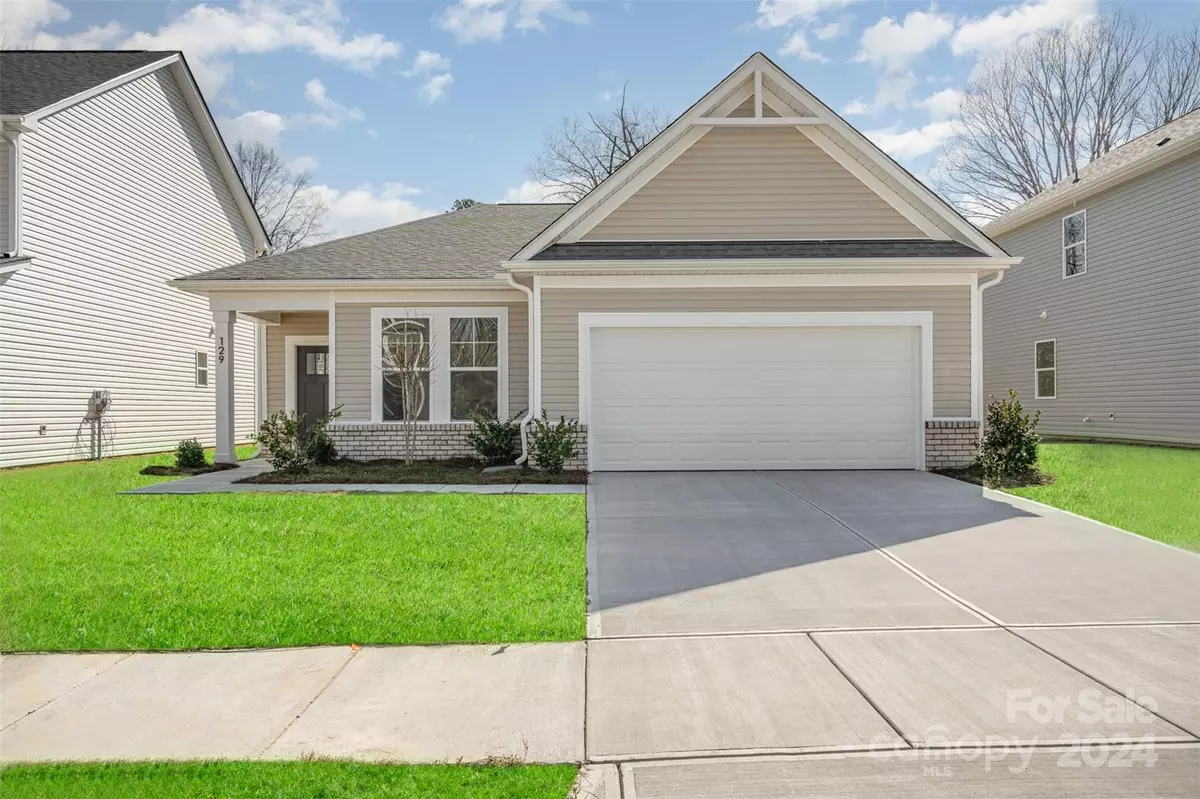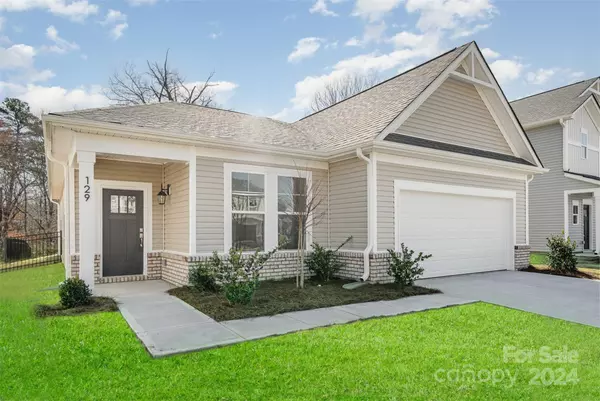$407,500
$410,500
0.7%For more information regarding the value of a property, please contact us for a free consultation.
3 Beds
2 Baths
1,550 SqFt
SOLD DATE : 05/23/2024
Key Details
Sold Price $407,500
Property Type Single Family Home
Sub Type Single Family Residence
Listing Status Sold
Purchase Type For Sale
Square Footage 1,550 sqft
Price per Sqft $262
Subdivision Surrey Woods
MLS Listing ID 4114413
Sold Date 05/23/24
Bedrooms 3
Full Baths 2
Construction Status Under Construction
HOA Fees $93/ann
HOA Y/N 1
Abv Grd Liv Area 1,550
Year Built 2024
Lot Size 7,405 Sqft
Acres 0.17
Property Sub-Type Single Family Residence
Property Description
Welcome to Surrey Woods, the latest Red Cedar Homes community in Northwest Charlotte. This one-story Spruce sits on .17 acres & allows for single-level living with 3 bedrooms & 2 baths in this ranch-style home. The living room opens to the dining area & kitchen. The kitchen has soft-close, dovetail shaker cabinetry, quartz countertops, & beautiful tile backsplash, which all pair perfectly with the stainless steel appliances. No carpet in this home, as LVP graces the floors throughout. All 3 bedrooms feature large closets, & the primary bedroom has 2 closets! The bathrooms have gorgeous quartz countertops resting on the shaker, soft-close cabinets. Plus, a 2 car garage. *Upgrades for this home already included in the Purchase Price: exterior stone skirting, brushed black hardware throughout the home, & a black FENCE for backyard! Surrey Woods is within the 485 loop near HWY 16. **Builder is offering $10K in closing costs with use of our Preferred Lender.** Built by Red Cedar Homes.
Location
State NC
County Mecklenburg
Zoning N1-B
Rooms
Main Level Bedrooms 3
Interior
Interior Features Attic Stairs Pulldown
Heating Heat Pump
Cooling Heat Pump
Flooring Vinyl
Fireplace false
Appliance Dishwasher, Disposal, Electric Oven, Electric Range, Electric Water Heater, Microwave
Laundry Electric Dryer Hookup, Main Level
Exterior
Garage Spaces 2.0
Street Surface Concrete,Paved
Garage true
Building
Foundation Slab
Builder Name Red Cedar Homes
Sewer Public Sewer
Water City
Level or Stories One
Structure Type Vinyl
New Construction true
Construction Status Under Construction
Schools
Elementary Schools Mountain Island Lake Academy
Middle Schools Mountain Island Lake Academy
High Schools West Mecklenburg
Others
HOA Name CAMS
Senior Community false
Restrictions No Representation,Other - See Remarks
Acceptable Financing Cash, Conventional, FHA, VA Loan
Listing Terms Cash, Conventional, FHA, VA Loan
Special Listing Condition None
Read Less Info
Want to know what your home might be worth? Contact us for a FREE valuation!

Our team is ready to help you sell your home for the highest possible price ASAP
© 2025 Listings courtesy of Canopy MLS as distributed by MLS GRID. All Rights Reserved.
Bought with Jenny Hoang • NorthGroup Real Estate LLC
"My job is to find and attract mastery-based agents to the office, protect the culture, and make sure everyone is happy! "







