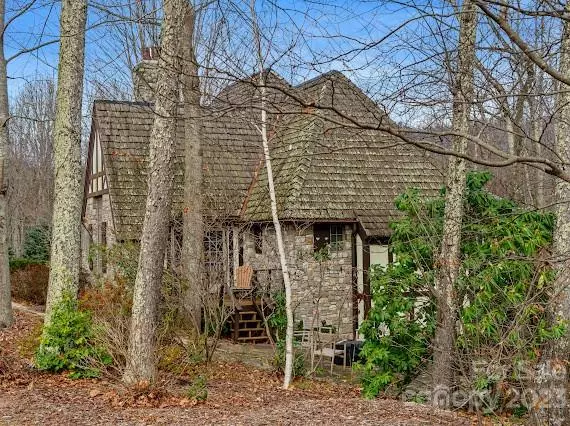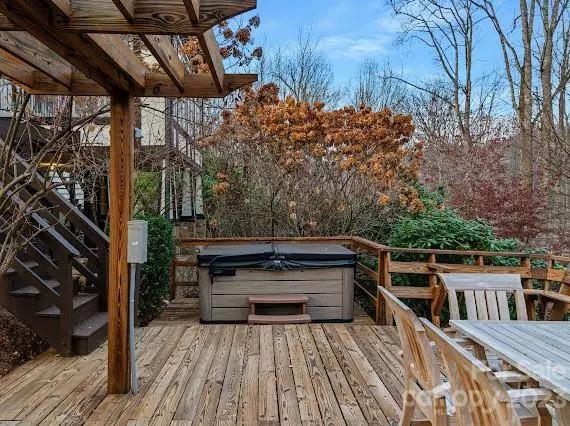$649,000
$725,000
10.5%For more information regarding the value of a property, please contact us for a free consultation.
2 Beds
3 Baths
2,025 SqFt
SOLD DATE : 04/24/2024
Key Details
Sold Price $649,000
Property Type Single Family Home
Sub Type Single Family Residence
Listing Status Sold
Purchase Type For Sale
Square Footage 2,025 sqft
Price per Sqft $320
Subdivision Chestnut Hill Farms
MLS Listing ID 4086246
Sold Date 04/24/24
Style Tudor
Bedrooms 2
Full Baths 2
Half Baths 1
Construction Status Completed
HOA Fees $125/mo
HOA Y/N 1
Abv Grd Liv Area 2,025
Year Built 2000
Lot Size 2.590 Acres
Acres 2.59
Property Description
JUST REDUCED- CHARMING COZY 3 BEDROOM ESTATE (septic permit for 2 bed) -Oozing with character -This English Tudor style home of stone has a cedar shake roof, & located in such a beautiful English setting! -Great views- Even more views with a little tree trimming- Such a quaint welcoming gated community of only 5 homes, plus 3+ acres of community green space with Gazebo for your enjoyment. Great space for walking the dog, or just relaxing & experiencing all the community & Burnsville has to offer. Only minutes from Burnsville, (Home of Mt Mitchell), highest peak east of the Mississippi!, & approx 40 min from Asheville! Home has been so tastefully done! Move in ready! You will love the large stone fireplace with vaulted ceiling, great light, & open floor plan - The additional adjoining parcel (INCLUDED) could be sold, or kept for privacy. Great outdoor deck space for enjoying the views and privacy - Imagine relaxing in Hot tub, afterwards snuggling & ending the night with a nightcap.
Location
State NC
County Yancey
Zoning none
Rooms
Basement Other
Main Level Bedrooms 1
Interior
Interior Features Breakfast Bar, Built-in Features, Cathedral Ceiling(s), Entrance Foyer, Hot Tub, Kitchen Island, Open Floorplan, Vaulted Ceiling(s), Walk-In Closet(s)
Heating Central, Forced Air, Heat Pump, Propane
Cooling Ceiling Fan(s), Central Air, Heat Pump
Flooring Carpet, Tile, Wood
Fireplaces Type Family Room, Fire Pit, Gas
Fireplace true
Appliance Dishwasher, Dryer, Electric Range, Microwave, Refrigerator, Washer
Exterior
Exterior Feature Fire Pit, Hot Tub, Other - See Remarks
Community Features Gated, Other
Utilities Available Cable Available, Electricity Connected, Propane, Underground Power Lines
View Long Range, Mountain(s), Year Round
Roof Type Wood
Garage false
Building
Lot Description Rolling Slope, Views, Wooded, Other - See Remarks
Foundation Crawl Space
Sewer Septic Installed
Water City
Architectural Style Tudor
Level or Stories One and One Half
Structure Type Fiber Cement,Stone Veneer,Wood
New Construction false
Construction Status Completed
Schools
Elementary Schools Burnsville
Middle Schools East Yancey
High Schools Mountain Heritage
Others
HOA Name Chestnut Farms HOA
Senior Community false
Restrictions Architectural Review,Building,Deed,Livestock Restriction,Manufactured Home Not Allowed,Modular Not Allowed,Square Feet,Subdivision
Acceptable Financing Cash, Conventional
Horse Property None
Listing Terms Cash, Conventional
Special Listing Condition None
Read Less Info
Want to know what your home might be worth? Contact us for a FREE valuation!

Our team is ready to help you sell your home for the highest possible price ASAP
© 2024 Listings courtesy of Canopy MLS as distributed by MLS GRID. All Rights Reserved.
Bought with Wanda Proffitt • Carolina Mountain Realty, Inc.

"My job is to find and attract mastery-based agents to the office, protect the culture, and make sure everyone is happy! "







