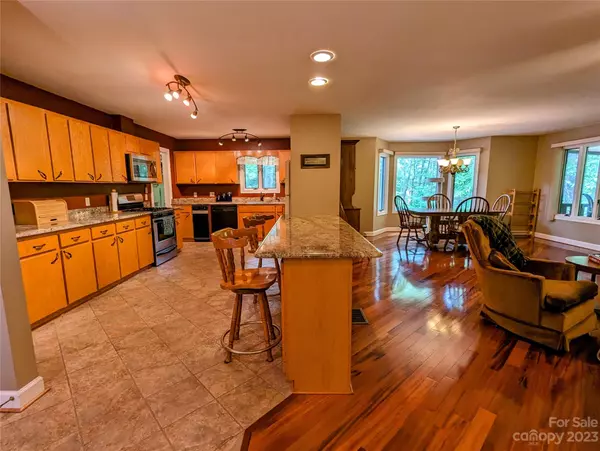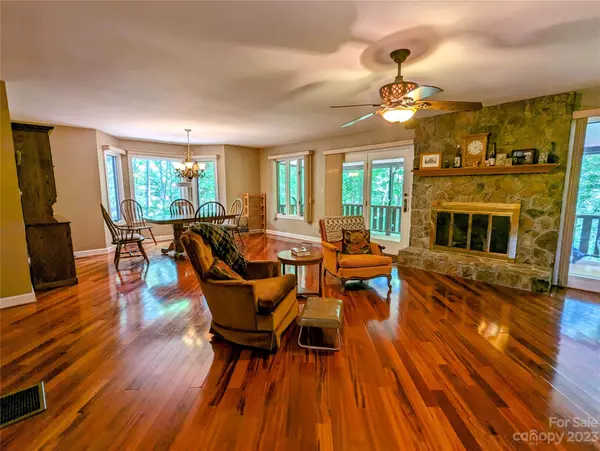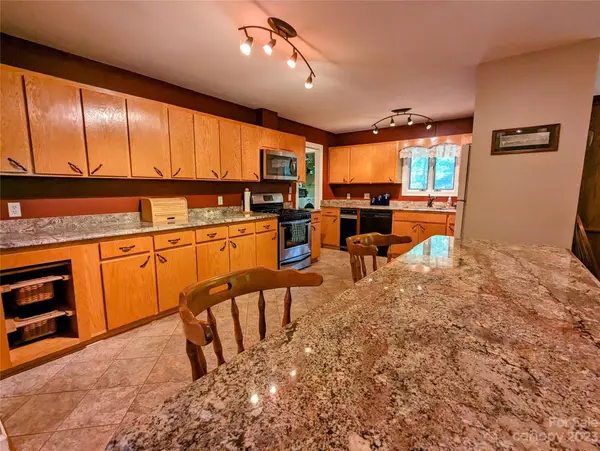$475,000
$489,000
2.9%For more information regarding the value of a property, please contact us for a free consultation.
3 Beds
3 Baths
3,397 SqFt
SOLD DATE : 02/09/2024
Key Details
Sold Price $475,000
Property Type Single Family Home
Sub Type Single Family Residence
Listing Status Sold
Purchase Type For Sale
Square Footage 3,397 sqft
Price per Sqft $139
Subdivision Byrd Mountain Estates
MLS Listing ID 4039842
Sold Date 02/09/24
Style Contemporary
Bedrooms 3
Full Baths 3
Abv Grd Liv Area 1,697
Year Built 1987
Lot Size 6.094 Acres
Acres 6.094
Property Description
Beautiful Tree-Shaded 3BR/3BA Home Nestled on 6.094 wooded acres ready for you to call home! Spacious home offers main-level living at its best! Relax on covered rocking chair back porch/deck accessed from GR boasting gorgeous HW flooring, stone FP & bay window dining area. Kitchen features island, granite countertops, tile flooring + access to utility & oversized attached 1-car garage. Primary BR w/ walk-in closet(s), large BA w/2 showers, 2 sinks & tile flooring. Additional BR on main-level connects to full BA. Bsmt is finished w/2nd kitchen, large den, maintenance room, bonus room & additional large BR that connects to full BA. Enjoy extra storage w/shed in back fenced yard. Winter mountain views can be enjoyed from back porch. Steep/Sloping/Rolling Wooded Acreage Best Suited for Residential Lot/Privacy/Opening Up Mtn Views/hiking & includes additional building site + Oversized Carport but IS NOT suited for gardening/farming/livestock/etc. Come see & you'll want to stay!
Location
State NC
County Yancey
Zoning none
Rooms
Basement Daylight, Exterior Entry, Finished, Full, Interior Entry, Storage Space, Other
Main Level Bedrooms 2
Interior
Interior Features Attic Other, Kitchen Island, Walk-In Closet(s), Other - See Remarks
Heating Heat Pump, Propane, Zoned
Cooling Ceiling Fan(s), Central Air
Flooring Carpet, Tile, Vinyl, Wood
Fireplaces Type Gas Log, Great Room, Other - See Remarks
Fireplace true
Appliance Dishwasher, Disposal, Dryer, Electric Cooktop, Electric Water Heater, Exhaust Hood, Gas Range, Microwave, Refrigerator, Trash Compactor, Washer
Exterior
Exterior Feature Other - See Remarks
Garage Spaces 1.0
Fence Back Yard
Utilities Available Electricity Connected, Fiber Optics, Other - See Remarks
View Winter
Roof Type Shingle
Garage true
Building
Lot Description Private, Rolling Slope, Sloped, Steep Slope, Wooded, Views, Wooded, Other - See Remarks
Foundation Basement
Sewer Septic Installed
Water Well
Architectural Style Contemporary
Level or Stories One
Structure Type Wood
New Construction false
Schools
Elementary Schools Blue Ridge
Middle Schools Cane River
High Schools Mountain Heritage
Others
Senior Community false
Acceptable Financing Cash, Conventional, FHA, USDA Loan, VA Loan
Listing Terms Cash, Conventional, FHA, USDA Loan, VA Loan
Special Listing Condition None
Read Less Info
Want to know what your home might be worth? Contact us for a FREE valuation!

Our team is ready to help you sell your home for the highest possible price ASAP
© 2024 Listings courtesy of Canopy MLS as distributed by MLS GRID. All Rights Reserved.
Bought with Melissa Miller • Absolute Bespoke Properties LLC

"My job is to find and attract mastery-based agents to the office, protect the culture, and make sure everyone is happy! "







