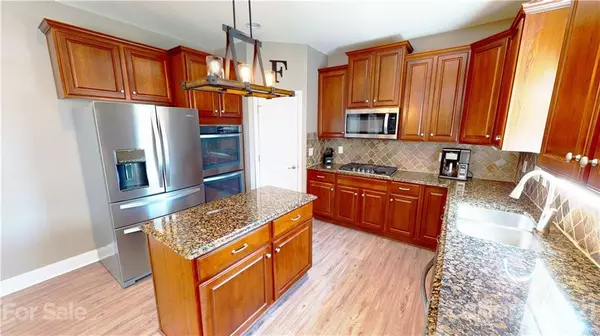$406,000
$380,000
6.8%For more information regarding the value of a property, please contact us for a free consultation.
5 Beds
3 Baths
3,202 SqFt
SOLD DATE : 05/26/2021
Key Details
Sold Price $406,000
Property Type Single Family Home
Sub Type Single Family Residence
Listing Status Sold
Purchase Type For Sale
Square Footage 3,202 sqft
Price per Sqft $126
Subdivision Taylor Glenn
MLS Listing ID 3730328
Sold Date 05/26/21
Style Transitional
Bedrooms 5
Full Baths 3
HOA Fees $45/ann
HOA Y/N 1
Year Built 2007
Lot Size 0.263 Acres
Acres 0.263
Property Description
Stunning 5 bedroom home with guest bedroom & full bath on main. This home offers an open floor plan with beautiful 2 story entry, a well appointed dining room, office with French doors & a chefs kitchen with double ovens and gas range, granite and large island over looking the family room. New kitchen floor 2019, New garbage disposal 2020, New microwave 2021 Screened porch has all new wood 2020, private fenced backyard on a corner lot! Upstairs owners suite retreat with sitting area and luxury bath - New bathroom floor & New paint 2019, with a large walk out attic storage off the walk in closet, 3 additional bedrooms with new ceiling fans 2020, full bath with New paint 2019 & laundry room. New tankless water heater 2019 & painted garage 2020. This home is located in desirable Union County in Taylor Glenn! The home is covered under a home warranty that the buyers may purchase at closing.
Location
State NC
County Union
Interior
Interior Features Attic Stairs Pulldown, Attic Walk In, Garden Tub, Kitchen Island, Open Floorplan, Pantry, Walk-In Closet(s)
Heating Central, Gas Hot Air Furnace
Fireplaces Type Family Room
Fireplace true
Appliance Cable Prewire, Ceiling Fan(s), Gas Cooktop, Dishwasher, Disposal, Double Oven, Electric Dryer Hookup
Exterior
Exterior Feature Fence
Community Features Clubhouse, Fitness Center, Outdoor Pool, Playground, Pond, Street Lights, Tennis Court(s)
Building
Lot Description Corner Lot
Building Description Vinyl Siding, 2 Story
Foundation Slab
Sewer Public Sewer
Water Public
Architectural Style Transitional
Structure Type Vinyl Siding
New Construction false
Schools
Elementary Schools Shiloh
Middle Schools Sun Valley
High Schools Sun Valley
Others
HOA Name Braesael
Special Listing Condition None
Read Less Info
Want to know what your home might be worth? Contact us for a FREE valuation!

Our team is ready to help you sell your home for the highest possible price ASAP
© 2024 Listings courtesy of Canopy MLS as distributed by MLS GRID. All Rights Reserved.
Bought with Jason Morton • Premier South

"My job is to find and attract mastery-based agents to the office, protect the culture, and make sure everyone is happy! "







