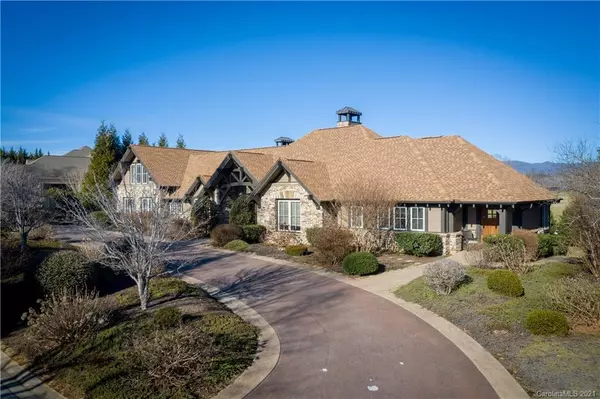$1,200,000
$1,185,000
1.3%For more information regarding the value of a property, please contact us for a free consultation.
4 Beds
5 Baths
4,083 SqFt
SOLD DATE : 03/22/2021
Key Details
Sold Price $1,200,000
Property Type Single Family Home
Sub Type Single Family Residence
Listing Status Sold
Purchase Type For Sale
Square Footage 4,083 sqft
Price per Sqft $293
Subdivision Waterford Lakes
MLS Listing ID 3697342
Sold Date 03/22/21
Style Arts and Crafts
Bedrooms 4
Full Baths 3
Half Baths 2
HOA Fees $83/ann
HOA Y/N 1
Year Built 2004
Lot Size 1.710 Acres
Acres 1.71
Property Description
One cannot help but be taken aback by the instant sense of serenity felt as you cross the entry threshold of this fabulous estate. Prepare to be awe inspired as you are greeted by a wall of windows exposing the most spectacular mountain, valley & equestrian views. The spacious, open concept floor plan lends itself to an array of entertaining and family fun. The gleaming front facing kitchen with its abundance of amenities will delight the most discerning Chef. Main level bonus room has separate private, covered entrance. Owners quarters with marble spa bath & 2 large custom closets. Ensuite guest room on main level. Upper level separate suite with 2 bedrooms, bonus room & full bath. Finished basement has double door outside entrance not included in total sq ft. & offers flex space with half bath and wet bar currently used as theater room. Ample outdoor covered and uncovered patio areas have endless possibilities surrounded by lush professionally landscaped grounds. Truly a rare find.
Location
State NC
County Buncombe
Interior
Interior Features Breakfast Bar, Built Ins, Cable Available, Garden Tub, Kitchen Island, Open Floorplan, Pantry, Split Bedroom, Tray Ceiling, Walk-In Closet(s), Wet Bar, Window Treatments
Heating Multizone A/C, Zoned
Flooring Marble, Tile, Wood
Fireplaces Type Family Room, Living Room
Fireplace true
Appliance Bar Fridge, Ceiling Fan(s), Gas Cooktop, Dishwasher, Disposal, Double Oven, Dryer, Exhaust Hood, Generator, Microwave, Refrigerator, Self Cleaning Oven, Surround Sound, Wall Oven, Warming Drawer, Washer
Exterior
Exterior Feature Lawn Maintenance, Satellite Internet Available, Underground Power Lines, Wired Internet Available
Community Features Gated, Pond, Street Lights, Walking Trails
Roof Type Shingle
Building
Lot Description Level, Long Range View, Mountain View, Open Lot, Paved, Wooded, Views, Year Round View
Building Description Fiber Cement,Stone, One and a Half Story/Basement
Foundation Basement, Basement Outside Entrance, Basement Partially Finished
Sewer Septic Installed
Water County Water
Architectural Style Arts and Crafts
Structure Type Fiber Cement,Stone
New Construction false
Schools
Elementary Schools Fairview
Middle Schools Cane River
High Schools Ac Reynolds
Others
Acceptable Financing Cash, Conventional
Listing Terms Cash, Conventional
Special Listing Condition None
Read Less Info
Want to know what your home might be worth? Contact us for a FREE valuation!

Our team is ready to help you sell your home for the highest possible price ASAP
© 2024 Listings courtesy of Canopy MLS as distributed by MLS GRID. All Rights Reserved.
Bought with Kim Montini • Beverly-Hanks, South

"My job is to find and attract mastery-based agents to the office, protect the culture, and make sure everyone is happy! "







