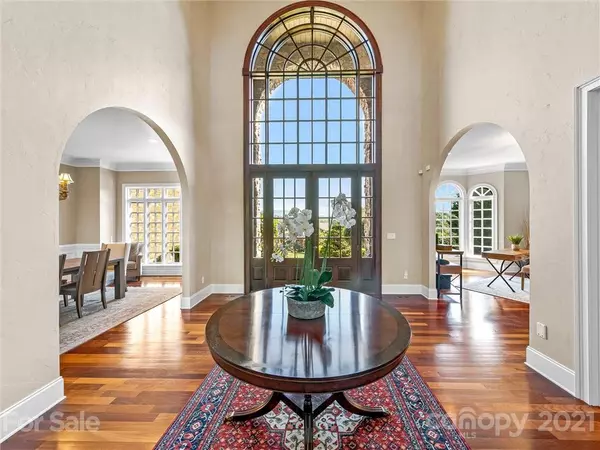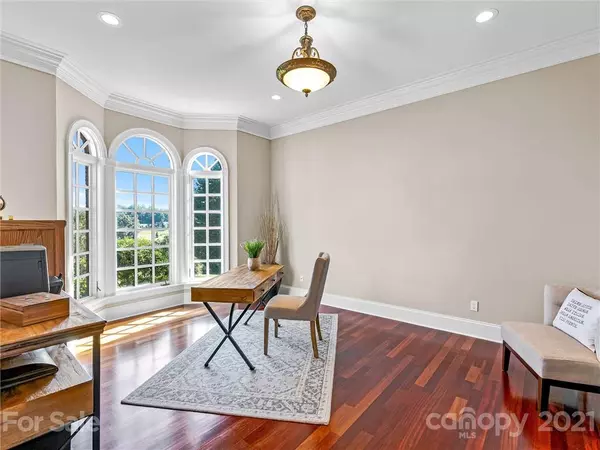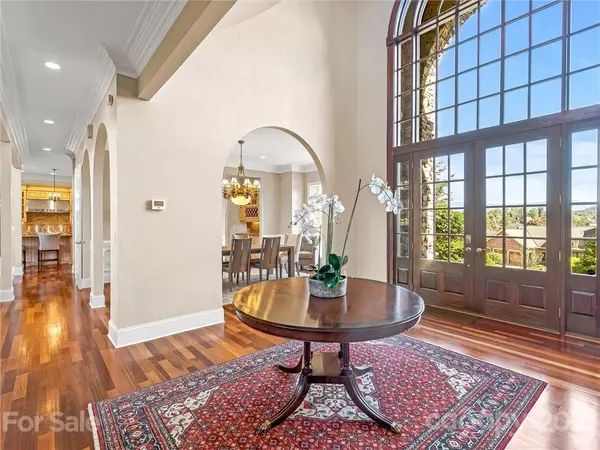$1,750,000
$1,595,000
9.7%For more information regarding the value of a property, please contact us for a free consultation.
5 Beds
7 Baths
7,173 SqFt
SOLD DATE : 11/03/2021
Key Details
Sold Price $1,750,000
Property Type Single Family Home
Sub Type Single Family Residence
Listing Status Sold
Purchase Type For Sale
Square Footage 7,173 sqft
Price per Sqft $243
Subdivision Waterford Lakes
MLS Listing ID 3789359
Sold Date 11/03/21
Style Transitional
Bedrooms 5
Full Baths 6
Half Baths 1
HOA Fees $83/ann
HOA Y/N 1
Year Built 2004
Lot Size 1.290 Acres
Acres 1.29
Property Description
*Multiple offers -highest/best deadline 10/9 at noon* This timeless dream home, in gated Waterford Lakes, is awash in natural light from wall to wall windows highlighting the Brazilian Cherry hardwood floors. Features include beautiful curved archways, an impressive curved staircase, cathedral coffered ceilings in the great room, & beautiful mountain views from almost every vantage point in the home. Chef's Kitchen features a large island, a Jenn Air Refrigerator, 6-burner stove and double-oven, a breakfast room, a wet bar, & a private screened porch. The second floor primary suite is a 1,180 SF luxurious five-star retreat featuring a gas fireplace, private screened porch, coffee bar, triple shower heads in the large shower, a jetted soaking tub, & an oversized closet and dressing room. The lower level makes for the ultimate pool house and year-round entertainment with room for media, games & exercise equipment. Solar panels installed in 2019 keep electric bills average at $140month.
Location
State NC
County Buncombe
Interior
Interior Features Basement Shop, Cable Available, Garden Tub, Kitchen Island, Open Floorplan, Tray Ceiling, Vaulted Ceiling, Walk-In Closet(s), Walk-In Pantry, Wet Bar, Whirlpool
Heating Central, Heat Pump
Flooring Carpet, Tile, Wood
Fireplaces Type Great Room, Gas, Primary Bedroom
Fireplace true
Appliance Ceiling Fan(s), Convection Oven, Gas Cooktop, Dishwasher, Disposal, Exhaust Hood, Gas Range, Microwave, Natural Gas, Radon Mitigation System, Refrigerator
Exterior
Exterior Feature Fence, In Ground Pool, Terrace, Underground Power Lines
Community Features Gated
Roof Type Composition
Building
Lot Description Long Range View, Mountain View, Views, Year Round View
Building Description Brick Partial,Fiber Cement,Stone Veneer, Two Story/Basement
Foundation Basement Fully Finished
Sewer Septic Installed
Water Public
Architectural Style Transitional
Structure Type Brick Partial,Fiber Cement,Stone Veneer
New Construction false
Schools
Elementary Schools Fairview
Middle Schools Cane Creek
High Schools Ac Reynolds
Others
Restrictions Architectural Review
Acceptable Financing Cash, Conventional
Listing Terms Cash, Conventional
Special Listing Condition None
Read Less Info
Want to know what your home might be worth? Contact us for a FREE valuation!

Our team is ready to help you sell your home for the highest possible price ASAP
© 2024 Listings courtesy of Canopy MLS as distributed by MLS GRID. All Rights Reserved.
Bought with Jennifer Ritchie Eller • Trillium Real Estate LLC

"My job is to find and attract mastery-based agents to the office, protect the culture, and make sure everyone is happy! "







