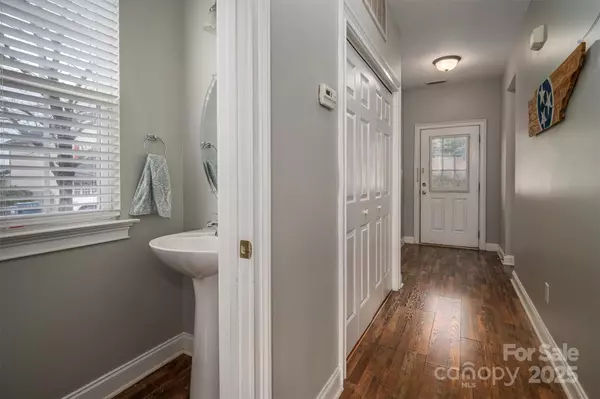3 Beds
3 Baths
1,344 SqFt
3 Beds
3 Baths
1,344 SqFt
Key Details
Property Type Single Family Home
Sub Type Single Family Residence
Listing Status Active Under Contract
Purchase Type For Sale
Square Footage 1,344 sqft
Price per Sqft $252
Subdivision Regency Park Lake Norman
MLS Listing ID 4222782
Style Traditional
Bedrooms 3
Full Baths 2
Half Baths 1
Abv Grd Liv Area 1,344
Year Built 2004
Lot Size 3,920 Sqft
Acres 0.09
Lot Dimensions 10x21x31x5911x34x114
Property Sub-Type Single Family Residence
Property Description
Location
State NC
County Mecklenburg
Zoning NC(CD)
Rooms
Main Level, 17' 7" X 13' 8" Living Room
Main Level, 13' 7" X 15' 8" Kitchen
Main Level, 6' 0" X 3' 3" Bathroom-Half
Main Level, 6' 5" X 3' 3" Laundry
Upper Level, 12' 0" X 13' 3" Primary Bedroom
Upper Level, 10' 2" X 8' 10" Bedroom(s)
Upper Level, 5' 3" X 8' 0" Bathroom-Full
Upper Level, 10' 7" X 12' 5" Bedroom(s)
Upper Level, 8' 9" X 5' 1" Bathroom-Full
Interior
Interior Features Kitchen Island, Pantry, Walk-In Closet(s)
Heating Central, Forced Air, Natural Gas
Cooling Ceiling Fan(s), Central Air, Electric
Flooring Carpet, Laminate, Vinyl
Fireplaces Type Living Room
Fireplace true
Appliance Dishwasher, Disposal, Electric Range, Electric Water Heater, Microwave, Plumbed For Ice Maker, Refrigerator with Ice Maker
Laundry Laundry Closet, Main Level
Exterior
Utilities Available Cable Available, Electricity Connected, Gas, Underground Power Lines, Underground Utilities, Wired Internet Available
Roof Type Composition
Street Surface Concrete,Paved
Garage false
Building
Dwelling Type Site Built
Foundation Slab
Sewer Public Sewer
Water City
Architectural Style Traditional
Level or Stories Two
Structure Type Vinyl
New Construction false
Schools
Elementary Schools Unspecified
Middle Schools Unspecified
High Schools Unspecified
Others
Senior Community false
Acceptable Financing Cash, Conventional
Listing Terms Cash, Conventional
Special Listing Condition None
Virtual Tour https://videostreamteamllc.hd.pics/7834-Jester-Park-Dr
"My job is to find and attract mastery-based agents to the office, protect the culture, and make sure everyone is happy! "







