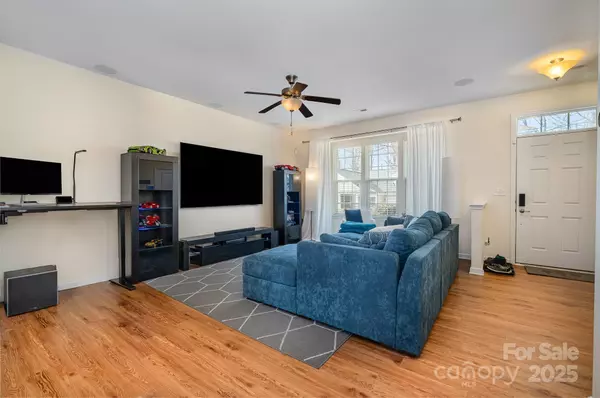3 Beds
3 Baths
1,604 SqFt
3 Beds
3 Baths
1,604 SqFt
OPEN HOUSE
Sat Mar 01, 11:00am - 3:00pm
Sun Mar 02, 11:00am - 3:00pm
Key Details
Property Type Single Family Home
Sub Type Single Family Residence
Listing Status Coming Soon
Purchase Type For Sale
Square Footage 1,604 sqft
Price per Sqft $240
Subdivision Carrington Ridge
MLS Listing ID 4220962
Bedrooms 3
Full Baths 2
Half Baths 1
HOA Fees $248/mo
HOA Y/N 1
Abv Grd Liv Area 1,604
Year Built 2015
Lot Size 2,613 Sqft
Acres 0.06
Property Sub-Type Single Family Residence
Property Description
Step outside to a fenced-in backyard and enjoy the added benefit of a 2-car garage for ample storage and parking. The subdivision boasts a wonderful recreation area, complete with a cabana and playground. Located less than 3 miles from boat ramps, just 15 minutes to Birkdale Village and uptown Charlotte, and only minutes from the beautiful McDowell Creek Greenway, this home offers a prime location close to nature, shopping, and dining. Don't miss out on this incredible opportunity!
Location
State NC
County Mecklenburg
Zoning R
Rooms
Main Level Kitchen
Main Level Bathroom-Half
Main Level Living Room
Upper Level Primary Bedroom
Upper Level Bedroom(s)
Upper Level Bathroom-Full
Upper Level Bedroom(s)
Upper Level Bathroom-Full
Main Level Dining Room
Upper Level Laundry
Interior
Interior Features Attic Stairs Pulldown, Central Vacuum, Garden Tub, Kitchen Island, Open Floorplan, Walk-In Closet(s)
Heating Central
Cooling Central Air
Flooring Vinyl
Fireplace false
Appliance Dishwasher, Disposal, Double Oven, Gas Cooktop, Microwave, Plumbed For Ice Maker, Self Cleaning Oven, Wall Oven
Laundry Electric Dryer Hookup, Laundry Room, Upper Level, Washer Hookup
Exterior
Garage Spaces 2.0
Fence Back Yard
Community Features Cabana, Playground, Recreation Area, Sidewalks, Street Lights
Utilities Available Cable Available, Electricity Connected, Gas
Street Surface None,Paved
Porch Patio
Garage true
Building
Dwelling Type Site Built
Foundation Slab
Sewer Public Sewer
Water City
Level or Stories Two
Structure Type Vinyl
New Construction false
Schools
Elementary Schools Barnette
Middle Schools Francis Bradley
High Schools Hopewell
Others
Pets Allowed Yes
HOA Name Cedar Management
Senior Community false
Acceptable Financing Cash, Conventional
Listing Terms Cash, Conventional
Special Listing Condition None
"My job is to find and attract mastery-based agents to the office, protect the culture, and make sure everyone is happy! "







