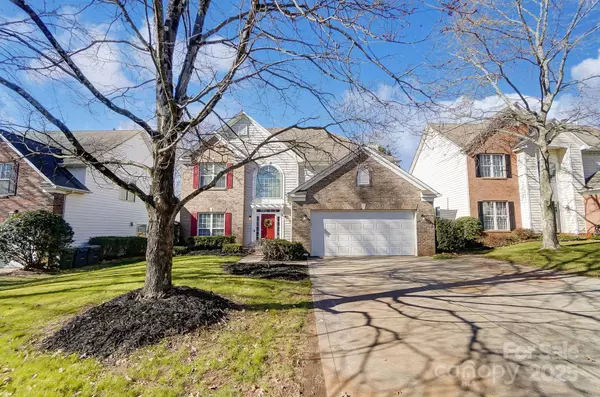3 Beds
3 Baths
2,481 SqFt
3 Beds
3 Baths
2,481 SqFt
Key Details
Property Type Single Family Home
Sub Type Single Family Residence
Listing Status Coming Soon
Purchase Type For Sale
Square Footage 2,481 sqft
Price per Sqft $231
Subdivision Northstone
MLS Listing ID 4221280
Style Transitional
Bedrooms 3
Full Baths 2
Half Baths 1
Construction Status Completed
HOA Fees $345/ann
HOA Y/N 1
Abv Grd Liv Area 2,481
Year Built 1997
Lot Size 8,712 Sqft
Acres 0.2
Lot Dimensions 60x145
Property Sub-Type Single Family Residence
Property Description
Location
State NC
County Mecklenburg
Zoning R100
Rooms
Main Level Dining Room
Main Level Living Room
Main Level Great Room
Main Level Breakfast
Main Level Kitchen
Main Level Bonus Room
Upper Level Primary Bedroom
Upper Level Sitting
Upper Level Bedroom(s)
Upper Level Bedroom(s)
Interior
Interior Features Drop Zone, Entrance Foyer, Kitchen Island, Open Floorplan, Pantry, Walk-In Closet(s), Other - See Remarks
Heating Central, Ductless, Electric, Natural Gas, Other - See Remarks
Cooling Central Air, Ductless, Zoned, Other - See Remarks
Fireplaces Type Great Room
Fireplace true
Appliance Dishwasher, Disposal
Laundry Laundry Room
Exterior
Garage Spaces 2.0
Fence Back Yard, Fenced
Community Features Clubhouse, Golf, Outdoor Pool, Playground, Recreation Area, Sidewalks, Sport Court, Street Lights, Tennis Court(s)
Utilities Available Cable Available, Electricity Connected, Gas, Wired Internet Available
Street Surface Concrete,Paved
Porch Deck
Garage true
Building
Dwelling Type Site Built
Foundation Slab
Sewer Public Sewer
Water City
Architectural Style Transitional
Level or Stories Two
Structure Type Brick Partial,Vinyl
New Construction false
Construction Status Completed
Schools
Elementary Schools Huntersville
Middle Schools Bailey
High Schools William Amos Hough
Others
HOA Name CSI Mgmt
Senior Community false
Restrictions Architectural Review
Acceptable Financing Cash, Conventional, FHA, VA Loan
Listing Terms Cash, Conventional, FHA, VA Loan
Special Listing Condition None
"My job is to find and attract mastery-based agents to the office, protect the culture, and make sure everyone is happy! "






