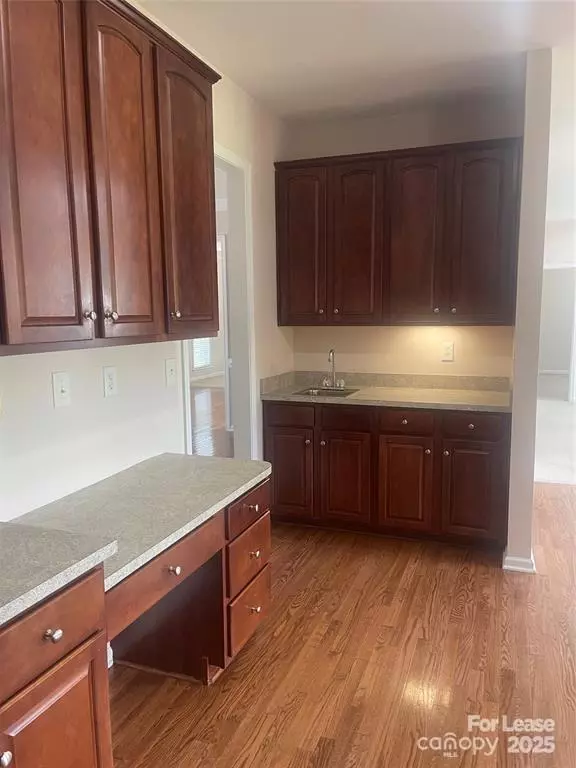4 Beds
4 Baths
4,108 SqFt
4 Beds
4 Baths
4,108 SqFt
Key Details
Property Type Single Family Home
Sub Type Single Family Residence
Listing Status Active
Purchase Type For Rent
Square Footage 4,108 sqft
Subdivision Northstone
MLS Listing ID 4220166
Bedrooms 4
Full Baths 3
Half Baths 1
Abv Grd Liv Area 4,108
Year Built 2002
Lot Size 0.270 Acres
Acres 0.27
Property Sub-Type Single Family Residence
Property Description
Small dogs are conditional (under 20lbs) with a nonrefundable pet fee.
A minimum credit score of 620 and income 3x the monthly rent is required.
Location
State NC
County Mecklenburg
Rooms
Upper Level Primary Bedroom
Upper Level Bedroom(s)
Upper Level Bedroom(s)
Upper Level Bathroom-Full
Upper Level Bedroom(s)
Upper Level Bathroom-Full
Upper Level Bathroom-Full
Main Level Bathroom-Half
Upper Level Bedroom(s)
Upper Level Primary Bedroom
Upper Level Bedroom(s)
Upper Level Bathroom-Full
Upper Level Bedroom(s)
Upper Level Bathroom-Full
Upper Level Bathroom-Full
Main Level Dining Room
Third Level Bonus Room
Upper Level Flex Space
Main Level Living Room
Main Level Office
Interior
Interior Features Built-in Features, Cable Prewire, Entrance Foyer, Garden Tub, Kitchen Island, Pantry, Wet Bar
Flooring Carpet, Wood
Fireplaces Type Family Room
Furnishings Unfurnished
Fireplace true
Appliance Dishwasher, Disposal, Electric Cooktop, Electric Oven, Electric Water Heater, Refrigerator
Exterior
Garage Spaces 2.0
Street Surface Paved
Porch Deck, Screened
Garage true
Building
Lot Description On Golf Course
Level or Stories Three
Schools
Elementary Schools Huntersville
Middle Schools Bailey
High Schools William Amos Hough
Others
Pets Allowed Conditional, Number Limit, Size Limit, Dogs OK
Senior Community false
"My job is to find and attract mastery-based agents to the office, protect the culture, and make sure everyone is happy! "







