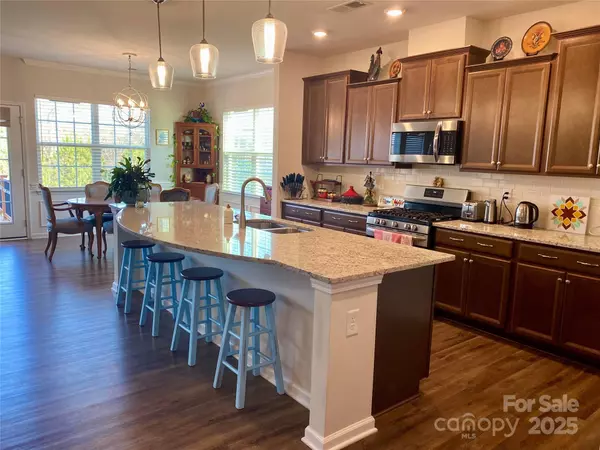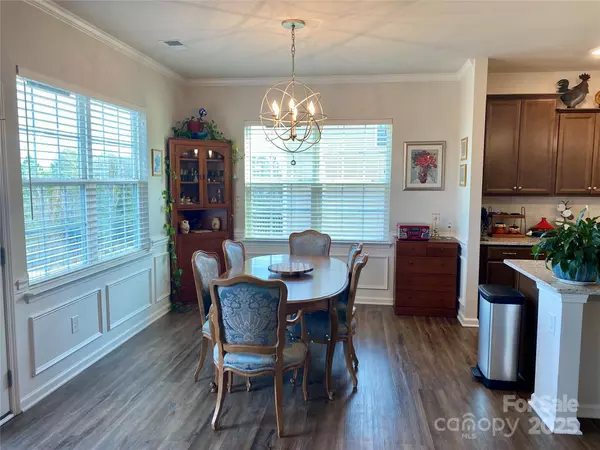4 Beds
3 Baths
2,762 SqFt
4 Beds
3 Baths
2,762 SqFt
Key Details
Property Type Single Family Home
Sub Type Single Family Residence
Listing Status Active
Purchase Type For Sale
Square Footage 2,762 sqft
Price per Sqft $224
Subdivision Arrington
MLS Listing ID 4219922
Bedrooms 4
Full Baths 3
Abv Grd Liv Area 2,762
Year Built 2020
Lot Size 0.430 Acres
Acres 0.43
Property Sub-Type Single Family Residence
Property Description
Location
State NC
County Mecklenburg
Zoning TR
Rooms
Main Level Bedrooms 3
Main Level Bedroom(s)
Main Level Primary Bedroom
Upper Level Bedroom(s)
Upper Level Loft
Main Level Kitchen
Main Level Bedroom(s)
Main Level Great Room
Interior
Interior Features Kitchen Island, Open Floorplan, Pantry, Storage, Walk-In Closet(s)
Heating Forced Air
Cooling Central Air
Fireplaces Type Great Room
Fireplace true
Appliance Gas Water Heater, Ice Maker, Microwave
Laundry Electric Dryer Hookup, In Hall, Laundry Closet
Exterior
Garage Spaces 2.0
Community Features Outdoor Pool
Street Surface Concrete,Paved
Porch Deck, Screened
Garage true
Building
Dwelling Type Site Built
Foundation Crawl Space
Sewer Public Sewer
Water City
Level or Stories One and One Half
Structure Type Brick Partial,Fiber Cement
New Construction false
Schools
Elementary Schools Unspecified
Middle Schools Unspecified
High Schools Unspecified
Others
HOA Name Arrington Management Company
Senior Community false
Special Listing Condition None
"My job is to find and attract mastery-based agents to the office, protect the culture, and make sure everyone is happy! "







