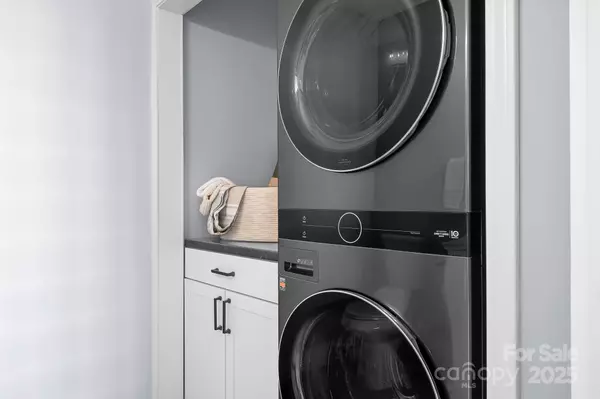3 Beds
3 Baths
1,465 SqFt
3 Beds
3 Baths
1,465 SqFt
Key Details
Property Type Townhouse
Sub Type Townhouse
Listing Status Active Under Contract
Purchase Type For Sale
Square Footage 1,465 sqft
Price per Sqft $300
Subdivision Townhomes At Birkdale Village
MLS Listing ID 4219151
Style Transitional
Bedrooms 3
Full Baths 2
Half Baths 1
HOA Fees $169/mo
HOA Y/N 1
Abv Grd Liv Area 1,465
Year Built 1999
Lot Size 2,178 Sqft
Acres 0.05
Property Sub-Type Townhouse
Property Description
Pleasingly updated, this 3 bedroom END UNIT townhome has the primary bed and bath on the main level. Tucked away on a quiet street this home backs up to trees. It is walkable to Birkdale Village, Birkdale Place and Birkdale Golf Course for dining, shopping and entertainment. Inside the kitchen and all bathrooms are updated. You will find travertine floors on the main level and bamboo upstairs. Vaulted ceilings in the family room and primary bedroom make this home feel open, airy and spacious. Neutral paint and plantation shutters throughout complete this lovely home. The community offers a pool, clubhouse, tennis/pickle ball courts, several pocket parks, miles of walking/running trails and a playground. Not only is this home convenient to everything the Birkdale area has to offer but it is a quick drive to Lake Norman. It is convenient to the towns of Cornelius, Huntersville, Davidson, CLT-Douglas airport and uptown Charlotte. Pics coming soon!
Location
State NC
County Mecklenburg
Zoning NR
Rooms
Guest Accommodations None
Main Level Bedrooms 1
Main Level Primary Bedroom
Main Level Kitchen
Main Level Bathroom-Full
Main Level Bathroom-Half
Main Level Dining Area
Main Level Family Room
Main Level Laundry
Upper Level Bedroom(s)
Upper Level Bedroom(s)
Upper Level Bathroom-Full
Interior
Interior Features Attic Walk In
Heating Natural Gas
Cooling Ceiling Fan(s), Central Air
Flooring Bamboo, Tile
Fireplaces Type Family Room, Gas, Gas Log, Living Room
Fireplace true
Appliance Dishwasher, Disposal, Dryer, Electric Range, Microwave, Oven, Refrigerator, Washer
Laundry In Bathroom
Exterior
Exterior Feature Lawn Maintenance
Garage Spaces 1.0
Community Features Clubhouse, Outdoor Pool, Playground, Pond, Sidewalks, Sport Court, Street Lights, Tennis Court(s), Walking Trails
Utilities Available Cable Available, Electricity Connected, Gas, Underground Power Lines, Wired Internet Available
Roof Type Composition
Street Surface Concrete,Paved
Porch Front Porch, Patio
Garage true
Building
Lot Description End Unit, Wooded
Dwelling Type Site Built
Foundation Slab
Sewer Public Sewer
Water City
Architectural Style Transitional
Level or Stories One and One Half
Structure Type Vinyl
New Construction false
Schools
Elementary Schools J.V. Washam
Middle Schools Bailey
High Schools William Amos Hough
Others
Pets Allowed Yes
HOA Name Brazza Management
Senior Community false
Restrictions Architectural Review
Acceptable Financing Cash, Conventional, VA Loan
Listing Terms Cash, Conventional, VA Loan
Special Listing Condition None
"My job is to find and attract mastery-based agents to the office, protect the culture, and make sure everyone is happy! "







