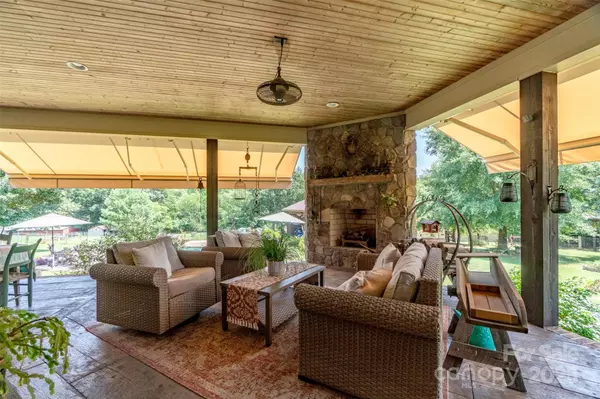4 Beds
5 Baths
3,814 SqFt
4 Beds
5 Baths
3,814 SqFt
Key Details
Property Type Single Family Home
Sub Type Single Family Residence
Listing Status Active
Purchase Type For Sale
Square Footage 3,814 sqft
Price per Sqft $312
MLS Listing ID 4218302
Bedrooms 4
Full Baths 4
Half Baths 1
Abv Grd Liv Area 3,034
Year Built 2014
Lot Size 3.930 Acres
Acres 3.93
Property Sub-Type Single Family Residence
Property Description
Location
State NC
County Iredell
Zoning RA
Rooms
Guest Accommodations Exterior Connected,Main Level,Main Level Garage,Separate Entrance,Separate Kitchen Facilities,Separate Living Quarters,Other - See Remarks
Main Level Bedrooms 3
Main Level Primary Bedroom
Main Level Bedroom(s)
Main Level Bedroom(s)
2nd Living Quarters Level Bedroom(s)
Main Level Bathroom-Full
Main Level Bathroom-Full
Main Level Bathroom-Full
Main Level Kitchen
Main Level Bathroom-Half
2nd Living Quarters Level Bathroom-Full
2nd Living Quarters Level Kitchen
Main Level Family Room
2nd Living Quarters Level Family Room
Main Level Dining Room
Main Level Office
Main Level Laundry
Upper Level Bonus Room
2nd Living Quarters Level Laundry
Main Level Breakfast
Interior
Interior Features Breakfast Bar, Built-in Features, Cable Prewire, Entrance Foyer, Open Floorplan, Pantry, Split Bedroom, Storage, Walk-In Closet(s)
Heating Central, Ductless, Forced Air, Heat Pump
Cooling Ceiling Fan(s), Ductless, Heat Pump
Flooring Laminate, Tile, Vinyl, Wood
Fireplaces Type Family Room, Gas, Gas Log, Outside, Propane
Fireplace true
Appliance Dishwasher, Dryer, Electric Oven, Electric Water Heater, Exhaust Hood, Microwave, Oven, Refrigerator, Washer
Laundry Electric Dryer Hookup, Laundry Room, Main Level
Exterior
Exterior Feature Fence, Storage, Other - See Remarks
Garage Spaces 5.0
Carport Spaces 1
Fence Back Yard, Fenced, Front Yard, Full, Wood
Utilities Available Cable Available, Electricity Connected, Propane, Satellite Internet Available, Wired Internet Available
Roof Type Fiberglass,Metal
Street Surface Concrete,Paved
Porch Covered, Front Porch, Rear Porch
Garage true
Building
Lot Description Level, Pasture, Wooded
Dwelling Type Site Built
Foundation Crawl Space
Sewer Septic Installed
Water Well
Level or Stories 1 Story/F.R.O.G.
Structure Type Brick Full
New Construction false
Schools
Elementary Schools Shepherd
Middle Schools Lakeshore
High Schools South Iredell
Others
Senior Community false
Horse Property Barn, Hay Storage, Horses Allowed, Pasture, Trailer Storage
Special Listing Condition None
"My job is to find and attract mastery-based agents to the office, protect the culture, and make sure everyone is happy! "







