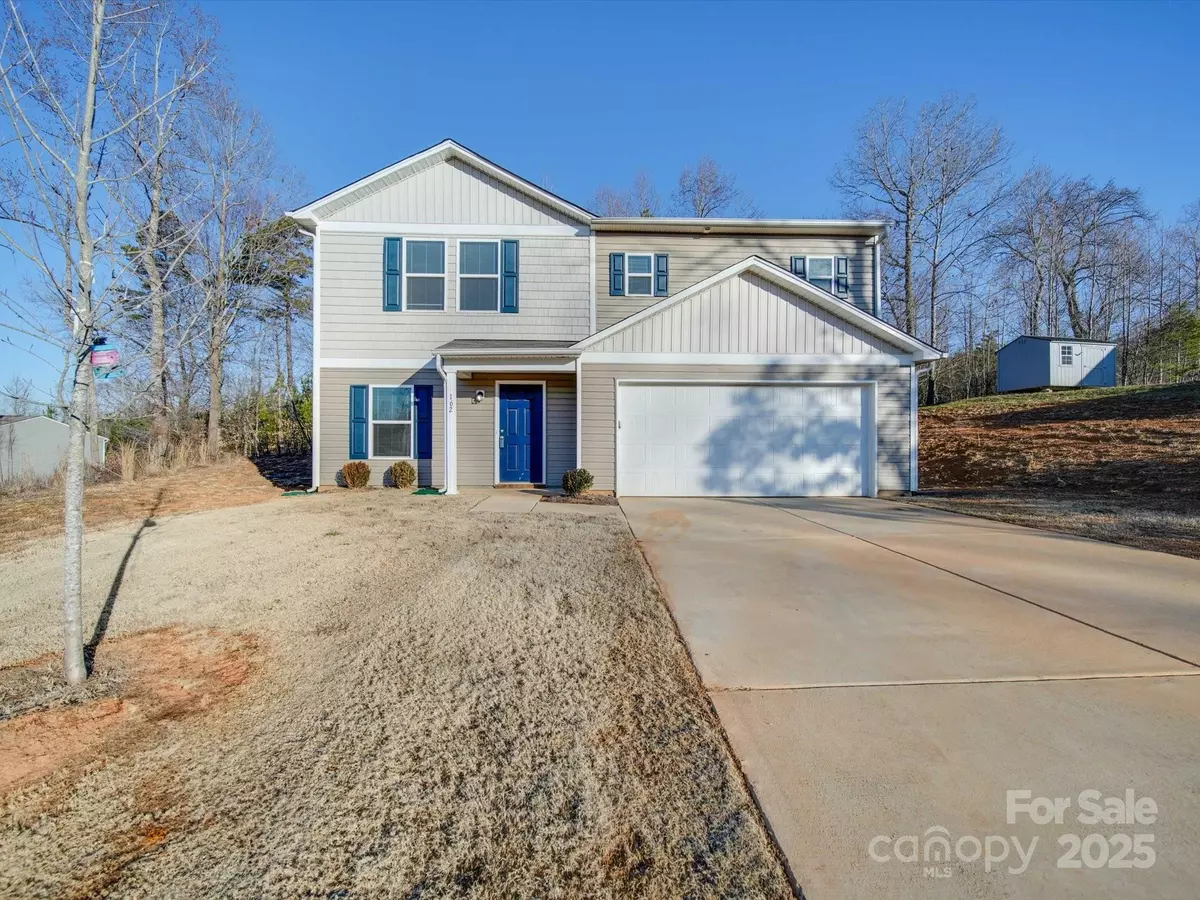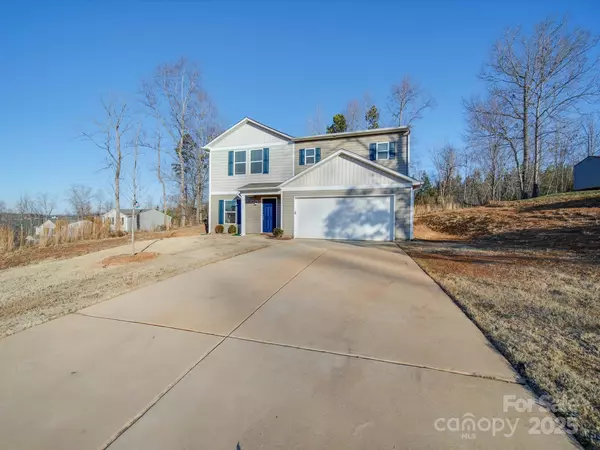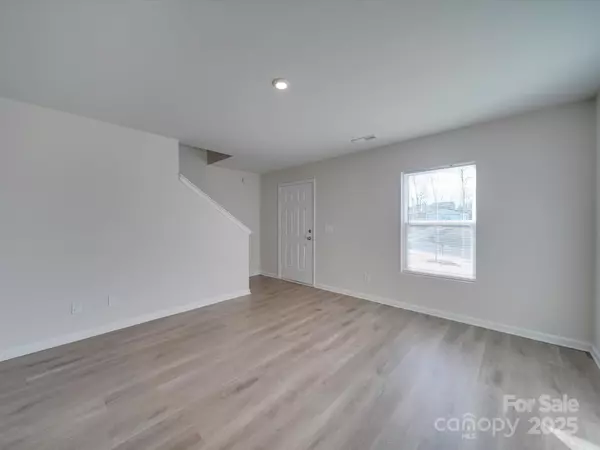4 Beds
3 Baths
1,852 SqFt
4 Beds
3 Baths
1,852 SqFt
Key Details
Property Type Single Family Home
Sub Type Single Family Residence
Listing Status Active Under Contract
Purchase Type For Sale
Square Footage 1,852 sqft
Price per Sqft $134
Subdivision Rock Gate Estates
MLS Listing ID 4217529
Style Transitional
Bedrooms 4
Full Baths 3
Abv Grd Liv Area 1,852
Year Built 2022
Lot Size 0.630 Acres
Acres 0.63
Lot Dimensions 130x210x130x210
Property Sub-Type Single Family Residence
Property Description
Location
State NC
County Iredell
Zoning RA
Rooms
Main Level Bedrooms 1
Main Level Kitchen
Main Level Great Room
Main Level Breakfast
Main Level Den
Main Level Bathroom-Full
Upper Level Primary Bedroom
Upper Level Bedroom(s)
Upper Level Bedroom(s)
Upper Level Loft
Upper Level Bathroom-Full
Upper Level Laundry
Upper Level Bathroom-Full
Interior
Interior Features Attic Other, Breakfast Bar, Open Floorplan, Walk-In Closet(s), Walk-In Pantry
Heating Electric, Heat Pump
Cooling Central Air, Electric
Flooring Carpet, Vinyl
Fireplace false
Appliance Dishwasher, Electric Range, Electric Water Heater, Microwave, Refrigerator
Laundry Laundry Room, Upper Level
Exterior
Garage Spaces 2.0
Roof Type Composition
Street Surface Concrete,Paved
Garage true
Building
Lot Description Wooded
Dwelling Type Site Built
Foundation Slab
Sewer Septic Installed
Water County Water
Architectural Style Transitional
Level or Stories Two
Structure Type Vinyl
New Construction false
Schools
Elementary Schools Harmony
Middle Schools North Iredell
High Schools North Iredell
Others
Senior Community false
Acceptable Financing Assumable, Cash, Conventional, FHA, VA Loan
Listing Terms Assumable, Cash, Conventional, FHA, VA Loan
Special Listing Condition None
"My job is to find and attract mastery-based agents to the office, protect the culture, and make sure everyone is happy! "







