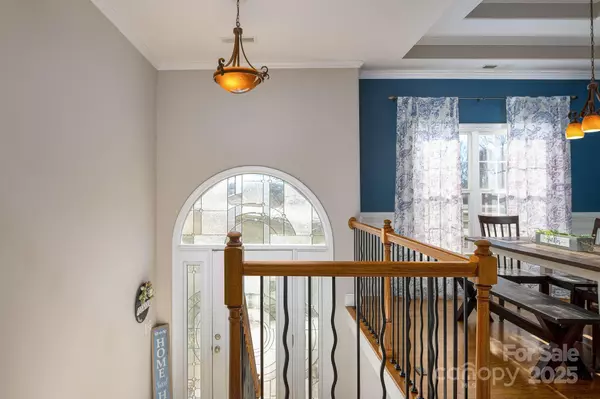3 Beds
3 Baths
2,079 SqFt
3 Beds
3 Baths
2,079 SqFt
Key Details
Property Type Single Family Home
Sub Type Single Family Residence
Listing Status Pending
Purchase Type For Sale
Square Footage 2,079 sqft
Price per Sqft $199
Subdivision Sheffield Acres
MLS Listing ID 4216962
Bedrooms 3
Full Baths 3
Abv Grd Liv Area 2,079
Year Built 2006
Lot Size 2.090 Acres
Acres 2.09
Property Sub-Type Single Family Residence
Property Description
Location
State NC
County Davie
Zoning R
Rooms
Main Level Bedrooms 3
Main Level, 15' 3" X 17' 6" Living Room
Main Level, 12' 4" X 15' 0" Primary Bedroom
Main Level, 9' 10" X 18' 4" Kitchen
Main Level, 9' 11" X 11' 7" Bedroom(s)
Main Level, 10' 2" X 13' 0" Dining Area
Main Level, 10' 5" X 12' 8" Bedroom(s)
Lower Level, 24' 6" X 15' 3" Recreation Room
Lower Level, 8' 10" X 12' 3" Office
Interior
Interior Features Garden Tub, Pantry, Split Bedroom, Walk-In Closet(s)
Heating Electric, Forced Air
Cooling Central Air, Electric
Flooring Tile, Wood
Fireplaces Type Gas Log, Living Room, Propane
Fireplace true
Appliance Dishwasher, Microwave
Laundry In Garage
Exterior
Exterior Feature Storage
Garage Spaces 4.0
Street Surface Concrete,Paved
Porch Deck
Garage true
Building
Dwelling Type Site Built
Foundation Slab
Sewer Septic Installed
Water County Water
Level or Stories Split Entry (Bi-Level)
Structure Type Brick Partial,Vinyl
New Construction false
Schools
Elementary Schools Unspecified
Middle Schools Unspecified
High Schools Unspecified
Others
Senior Community false
Acceptable Financing Cash, Conventional, FHA, VA Loan
Listing Terms Cash, Conventional, FHA, VA Loan
Special Listing Condition None
"My job is to find and attract mastery-based agents to the office, protect the culture, and make sure everyone is happy! "







