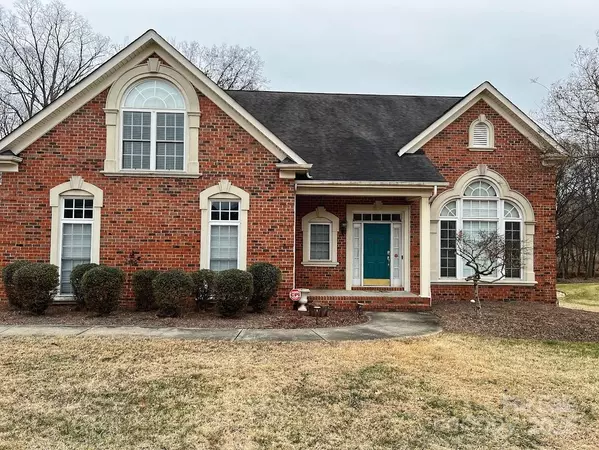5 Beds
3 Baths
2,760 SqFt
5 Beds
3 Baths
2,760 SqFt
Key Details
Property Type Single Family Home
Sub Type Single Family Residence
Listing Status Active
Purchase Type For Sale
Square Footage 2,760 sqft
Price per Sqft $199
Subdivision Fenton Dell
MLS Listing ID 4215317
Bedrooms 5
Full Baths 2
Half Baths 1
HOA Fees $200/ann
HOA Y/N 1
Abv Grd Liv Area 2,760
Year Built 2003
Lot Size 0.390 Acres
Acres 0.39
Property Sub-Type Single Family Residence
Property Description
Location
State NC
County Cabarrus
Zoning RM1
Rooms
Main Level Bedrooms 1
Upper Level Bedroom(s)
Upper Level Bedroom(s)
Upper Level Bed/Bonus
Main Level Primary Bedroom
Main Level Bathroom-Full
Main Level Kitchen
Main Level Bathroom-Half
Upper Level Bathroom-Full
Main Level Great Room-Two Story
Main Level Laundry
Main Level Dining Room
Interior
Heating Forced Air, Heat Pump
Cooling Central Air
Fireplaces Type Gas Log, Great Room
Fireplace true
Appliance Dishwasher, Disposal, Electric Oven, Electric Range, Exhaust Fan, Microwave, Plumbed For Ice Maker
Laundry Electric Dryer Hookup, Utility Room, Main Level
Exterior
Garage Spaces 2.0
Street Surface Concrete,Paved
Garage true
Building
Dwelling Type Site Built
Foundation Crawl Space
Sewer Public Sewer
Water City
Level or Stories Two
Structure Type Brick Full,Synthetic Stucco
New Construction false
Schools
Elementary Schools Harrisburg
Middle Schools Hickory Ridge
High Schools Hickory Ridge
Others
Senior Community false
Acceptable Financing Cash, Conventional, VA Loan
Listing Terms Cash, Conventional, VA Loan
Special Listing Condition None
"My job is to find and attract mastery-based agents to the office, protect the culture, and make sure everyone is happy! "







