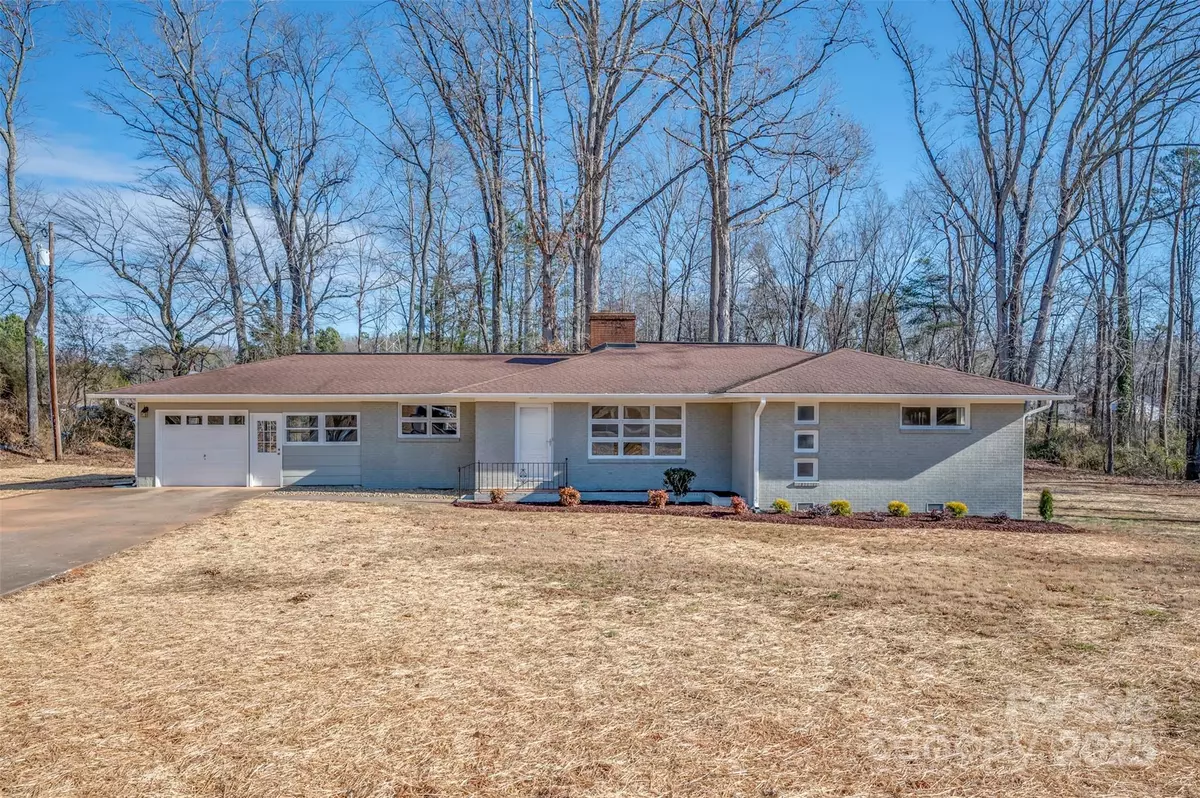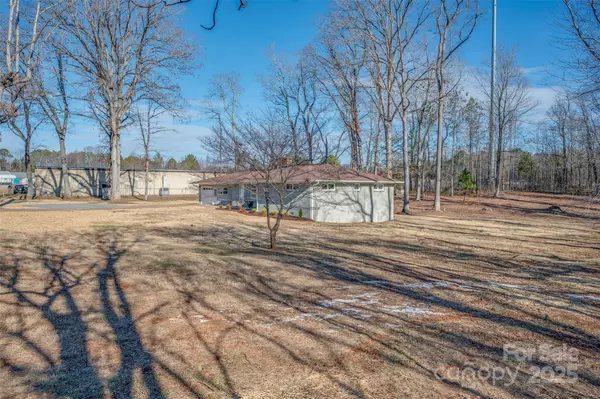2 Beds
2 Baths
1,715 SqFt
2 Beds
2 Baths
1,715 SqFt
Key Details
Property Type Single Family Home
Sub Type Single Family Residence
Listing Status Active
Purchase Type For Sale
Square Footage 1,715 sqft
Price per Sqft $174
MLS Listing ID 4214981
Style Traditional
Bedrooms 2
Full Baths 2
Abv Grd Liv Area 1,715
Year Built 1962
Lot Size 1.600 Acres
Acres 1.6
Property Sub-Type Single Family Residence
Property Description
The den, dining, and kitchen are an open floor plan concept. The kitchen has plenty of counter space, and the den and dining area are bright and spacious, perfect for relaxing. The bedrooms are generously sized with the primary bedroom offering 3 closets and an ensuite bath. Both bathrooms are large and have a tub/shower. The BONUS room has a CLOSET. The laundry room is large with a utility sink. You will love historic downtown Forest City with shops, restaurants, parks, soccer fields, wooden bat league baseball, and an amphitheater. Local public school/charter schools, and the Rutherford Regional Health are available. The location is just minutes away from Highway 221 and 74. It is a short commute to Charlotte, Asheville, and Spartanburg/Greenville.
Location
State NC
County Rutherford
Zoning R20
Rooms
Main Level Bedrooms 2
Main Level Primary Bedroom
Main Level Bedroom(s)
Main Level Bathroom-Full
Main Level Dining Area
Main Level Bonus Room
Main Level Laundry
Main Level Den
Main Level Bathroom-Full
Main Level Living Room
Main Level Kitchen
Interior
Heating Heat Pump
Cooling Heat Pump
Flooring Tile, Vinyl, Wood
Fireplaces Type Den, Great Room
Fireplace true
Appliance Dishwasher, Electric Oven, Microwave, Refrigerator
Laundry Inside, Laundry Room
Exterior
Garage Spaces 1.0
Roof Type Shingle
Street Surface Concrete,Paved
Porch Front Porch
Garage true
Building
Lot Description Level
Dwelling Type Site Built
Foundation Crawl Space
Sewer Septic Installed
Water Public
Architectural Style Traditional
Level or Stories One
Structure Type Brick Full
New Construction false
Schools
Elementary Schools Unspecified
Middle Schools Unspecified
High Schools Unspecified
Others
Senior Community false
Acceptable Financing Cash, Conventional
Listing Terms Cash, Conventional
Special Listing Condition None
"My job is to find and attract mastery-based agents to the office, protect the culture, and make sure everyone is happy! "







