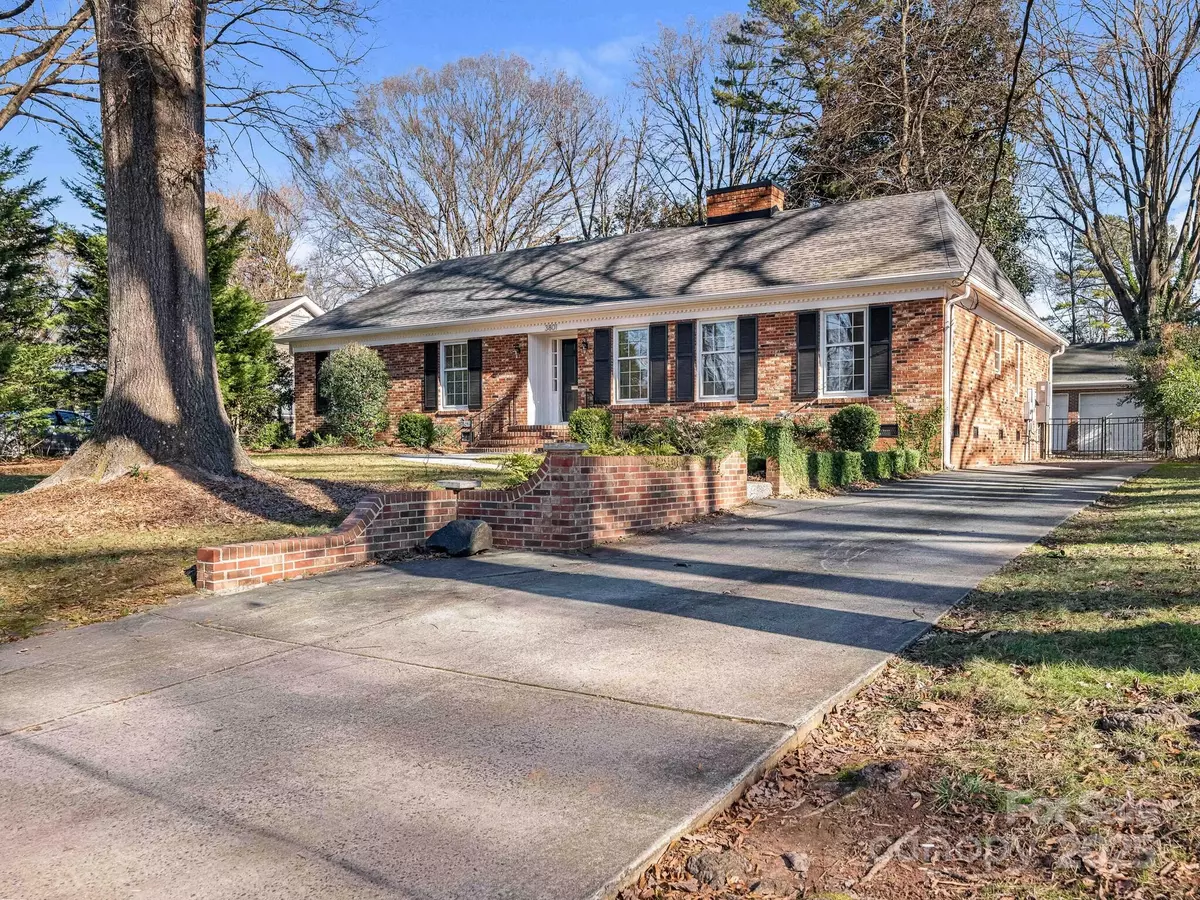3 Beds
2 Baths
1,883 SqFt
3 Beds
2 Baths
1,883 SqFt
Key Details
Property Type Single Family Home
Sub Type Single Family Residence
Listing Status Active Under Contract
Purchase Type For Sale
Square Footage 1,883 sqft
Price per Sqft $430
Subdivision Beverly Woods
MLS Listing ID 4213123
Style Ranch
Bedrooms 3
Full Baths 2
Abv Grd Liv Area 1,883
Year Built 1963
Lot Size 0.300 Acres
Acres 0.3
Property Sub-Type Single Family Residence
Property Description
Location
State NC
County Mecklenburg
Zoning N1-A
Rooms
Main Level Bedrooms 3
Main Level, 16' 6" X 12' 2" Living Room
Main Level Kitchen
Main Level Bedroom(s)
Interior
Interior Features Attic Stairs Pulldown, Entrance Foyer, Walk-In Closet(s)
Heating Forced Air, Natural Gas
Cooling Central Air
Flooring Tile, Wood
Fireplaces Type Family Room, Gas Log
Fireplace true
Appliance Dishwasher, Microwave, Refrigerator, Tankless Water Heater, Wall Oven
Laundry Laundry Room
Exterior
Garage Spaces 2.0
Street Surface Concrete,Paved
Porch Deck
Garage true
Building
Lot Description Level
Dwelling Type Site Built
Foundation Crawl Space
Sewer Public Sewer
Water City
Architectural Style Ranch
Level or Stories One
Structure Type Brick Partial
New Construction false
Schools
Elementary Schools Unspecified
Middle Schools Unspecified
High Schools Unspecified
Others
Senior Community false
Acceptable Financing Cash, Conventional
Listing Terms Cash, Conventional
Special Listing Condition None
"My job is to find and attract mastery-based agents to the office, protect the culture, and make sure everyone is happy! "







