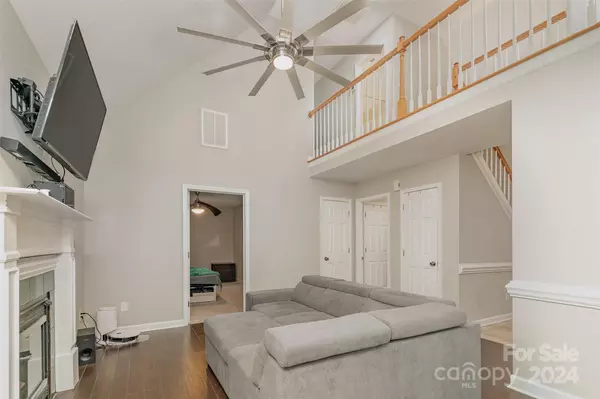
4 Beds
3 Baths
2,167 SqFt
4 Beds
3 Baths
2,167 SqFt
OPEN HOUSE
Sat Nov 23, 1:00pm - 4:00pm
Sun Nov 24, 1:00pm - 4:00pm
Key Details
Property Type Single Family Home
Sub Type Single Family Residence
Listing Status Active
Purchase Type For Sale
Square Footage 2,167 sqft
Price per Sqft $168
Subdivision Rosegate
MLS Listing ID 4200791
Bedrooms 4
Full Baths 2
Half Baths 1
HOA Fees $80/ann
HOA Y/N 1
Abv Grd Liv Area 2,167
Year Built 1999
Lot Size 7,405 Sqft
Acres 0.17
Property Description
Location
State NC
County Mecklenburg
Zoning R-6(CD)
Rooms
Main Level Bedrooms 2
Main Level, 15' 8" X 11' 2" Primary Bedroom
Interior
Heating Floor Furnace
Cooling Central Air
Flooring Carpet, Tile, Wood
Fireplaces Type Gas Log, Living Room
Fireplace true
Appliance Convection Oven, Dishwasher, Disposal, Dryer, Dual Flush Toilets, Electric Cooktop, Microwave, Oven, Refrigerator, Self Cleaning Oven, Washer/Dryer
Exterior
Fence Back Yard
Community Features None
Waterfront Description None
Roof Type Shingle
Garage false
Building
Lot Description Cleared, Level
Dwelling Type Site Built
Foundation Slab
Sewer Public Sewer
Water City
Level or Stories Two
Structure Type Brick Partial,Vinyl
New Construction false
Schools
Elementary Schools Unspecified
Middle Schools Unspecified
High Schools Unspecified
Others
Senior Community false
Special Listing Condition None

"My job is to find and attract mastery-based agents to the office, protect the culture, and make sure everyone is happy! "







