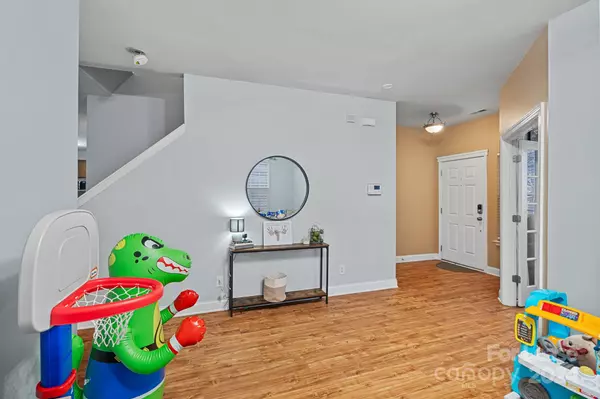
4 Beds
3 Baths
2,710 SqFt
4 Beds
3 Baths
2,710 SqFt
Key Details
Property Type Single Family Home
Sub Type Single Family Residence
Listing Status Active
Purchase Type For Rent
Square Footage 2,710 sqft
Subdivision Falcon Ridge
MLS Listing ID 4201996
Bedrooms 4
Full Baths 2
Half Baths 1
Abv Grd Liv Area 2,710
Year Built 2007
Lot Size 6,098 Sqft
Acres 0.14
Property Description
Location
State NC
County Mecklenburg
Zoning R3
Rooms
Upper Level Bedroom(s)
Upper Level Bedroom(s)
Upper Level Primary Bedroom
Upper Level Bedroom(s)
Upper Level Bathroom-Full
Upper Level Bathroom-Full
Main Level Bathroom-Half
Main Level Kitchen
Main Level Breakfast
Main Level Dining Room
Main Level Living Room
Main Level Office
Interior
Interior Features Breakfast Bar, Built-in Features, Kitchen Island, Open Floorplan, Pantry, Vaulted Ceiling(s), Walk-In Pantry
Heating Central
Cooling Central Air
Flooring Carpet, Linoleum, Vinyl
Fireplaces Type Family Room
Furnishings Unfurnished
Fireplace true
Appliance Bar Fridge, Dishwasher, Disposal, Electric Cooktop, Electric Range, Exhaust Fan, Microwave, Refrigerator
Exterior
Garage Spaces 2.0
Fence Back Yard
Community Features Playground, Sidewalks
Utilities Available Cable Available
Roof Type Composition
Garage true
Building
Sewer Public Sewer
Water City
Level or Stories Two
Schools
Elementary Schools Unspecified
Middle Schools Unspecified
High Schools Unspecified
Others
Senior Community false

"My job is to find and attract mastery-based agents to the office, protect the culture, and make sure everyone is happy! "







