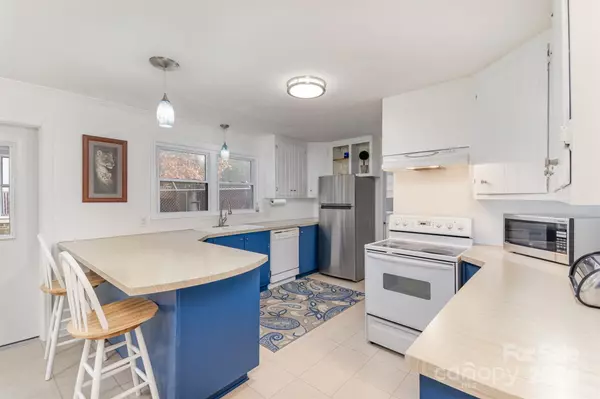
3 Beds
3 Baths
2,933 SqFt
3 Beds
3 Baths
2,933 SqFt
OPEN HOUSE
Sat Nov 23, 12:00pm - 2:00pm
Key Details
Property Type Single Family Home
Sub Type Single Family Residence
Listing Status Active
Purchase Type For Sale
Square Footage 2,933 sqft
Price per Sqft $213
MLS Listing ID 4200199
Style Ranch
Bedrooms 3
Full Baths 3
Abv Grd Liv Area 1,643
Year Built 1978
Lot Size 2.020 Acres
Acres 2.02
Property Description
Location
State NC
County Cabarrus
Zoning CR
Rooms
Basement Apartment, Bath/Stubbed, Exterior Entry, Finished, Full, Interior Entry, Sump Pump, Walk-Out Access
Main Level Bedrooms 3
Main Level Bedroom(s)
Main Level Bedroom(s)
Main Level Bedroom(s)
Main Level Bathroom-Full
Main Level Living Room
Main Level Bathroom-Full
Main Level Kitchen
Main Level Laundry
Basement Level Bonus Room
Basement Level Living Room
Basement Level Bonus Room
Basement Level Kitchen
Basement Level Bathroom-Full
Main Level Dining Area
Interior
Interior Features Attic Stairs Pulldown
Heating Heat Pump
Cooling Central Air, Heat Pump
Flooring Linoleum, Tile
Fireplaces Type Den, Gas Log, Living Room
Fireplace true
Appliance Dishwasher, Electric Oven, Microwave, Refrigerator, Washer/Dryer
Exterior
Garage Spaces 2.0
Fence Back Yard, Full
Garage true
Building
Lot Description Private
Dwelling Type Site Built
Foundation Permanent
Sewer Septic Installed
Water Well
Architectural Style Ranch
Level or Stories One
Structure Type Brick Full
New Construction false
Schools
Elementary Schools W.R. Odell
Middle Schools Harris Road
High Schools Northwest Cabarrus
Others
Senior Community false
Acceptable Financing Cash, Conventional, VA Loan
Listing Terms Cash, Conventional, VA Loan
Special Listing Condition None

"My job is to find and attract mastery-based agents to the office, protect the culture, and make sure everyone is happy! "







