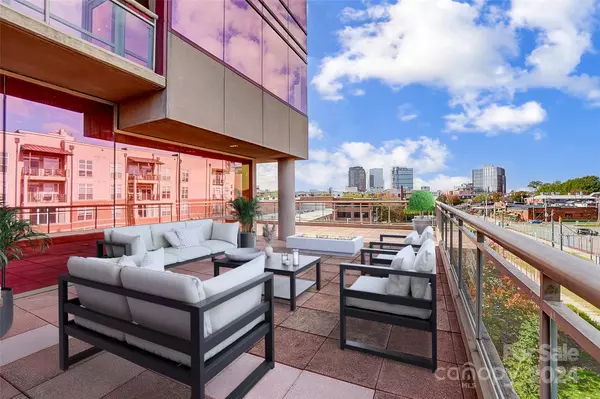
1 Bed
1 Bath
847 SqFt
1 Bed
1 Bath
847 SqFt
Key Details
Property Type Condo
Sub Type Condominium
Listing Status Active
Purchase Type For Sale
Square Footage 847 sqft
Price per Sqft $553
Subdivision The Arlington
MLS Listing ID 4196659
Bedrooms 1
Full Baths 1
HOA Fees $510/mo
HOA Y/N 1
Abv Grd Liv Area 847
Year Built 2003
Property Description
Location
State NC
County Mecklenburg
Zoning UMUD
Rooms
Main Level Bedrooms 1
Main Level, 12' 6" X 12' 6" Primary Bedroom
Interior
Heating Heat Pump
Cooling Central Air
Flooring Carpet, Hardwood
Fireplaces Type Gas Log, Great Room
Fireplace true
Appliance Dishwasher, Disposal, Gas Cooktop, Microwave, Refrigerator
Exterior
Garage Spaces 1.0
Community Features Concierge, Elevator, Fitness Center, Rooftop Terrace
View City
Garage true
Building
Lot Description End Unit
Dwelling Type Site Built
Foundation Pillar/Post/Pier, Slab
Sewer Public Sewer
Water City
Level or Stories One
Structure Type Concrete Block,Glass,Metal
New Construction false
Schools
Elementary Schools Unspecified
Middle Schools Unspecified
High Schools Unspecified
Others
HOA Name Kuester Management Group
Senior Community false
Restrictions Building
Acceptable Financing Cash, Conventional, VA Loan
Listing Terms Cash, Conventional, VA Loan
Special Listing Condition None

"My job is to find and attract mastery-based agents to the office, protect the culture, and make sure everyone is happy! "







