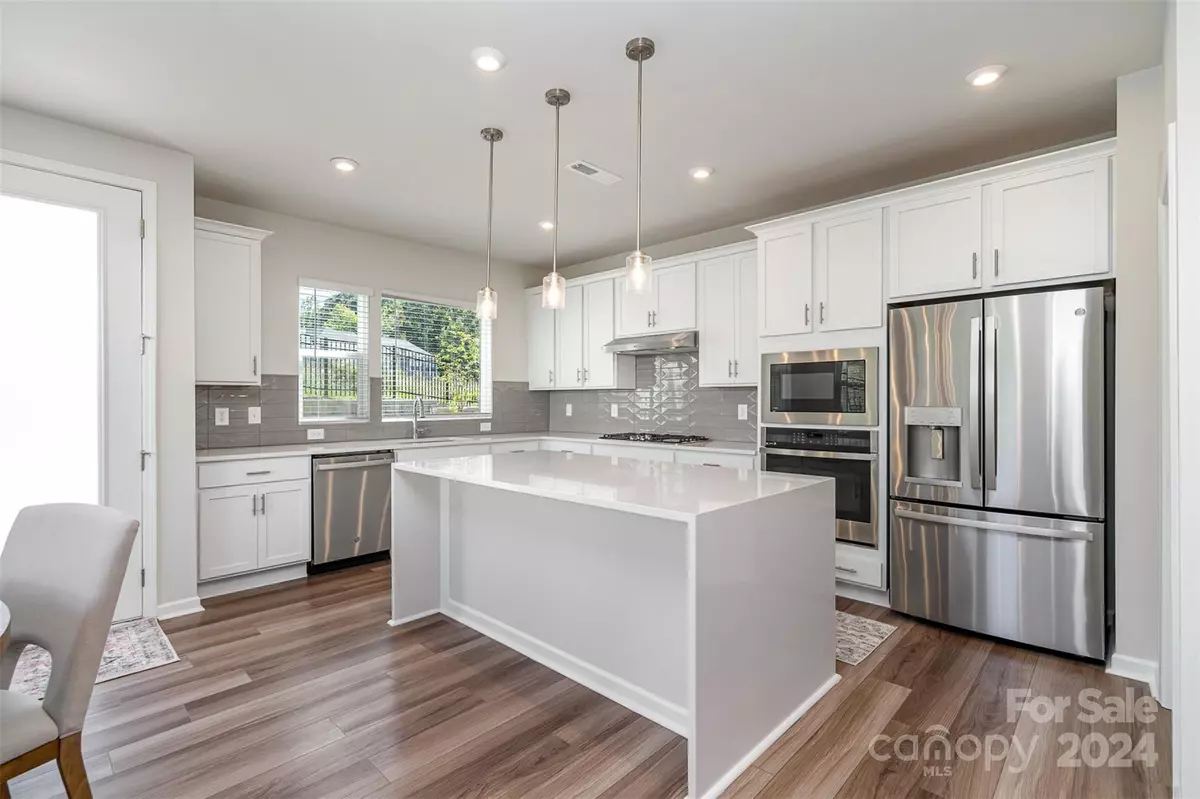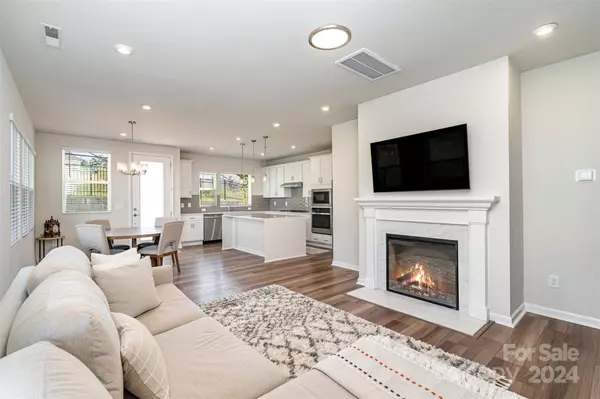
3 Beds
3 Baths
1,945 SqFt
3 Beds
3 Baths
1,945 SqFt
Key Details
Property Type Townhouse
Sub Type Townhouse
Listing Status Active
Purchase Type For Sale
Square Footage 1,945 sqft
Price per Sqft $307
Subdivision Southend At Tryon
MLS Listing ID 4190380
Bedrooms 3
Full Baths 2
Half Baths 1
HOA Fees $189/mo
HOA Y/N 1
Abv Grd Liv Area 1,945
Year Built 2023
Property Description
Location
State NC
County Mecklenburg
Zoning UR-2(CD)
Rooms
Main Level Living Room
Main Level Kitchen
Main Level Dining Area
Upper Level Primary Bedroom
Upper Level Bathroom-Full
Upper Level Bathroom-Full
Main Level Bathroom-Half
Upper Level Loft
Upper Level Laundry
Interior
Interior Features Attic Stairs Fixed, Attic Stairs Pulldown, Drop Zone, Kitchen Island, Open Floorplan, Storage, Walk-In Closet(s), Walk-In Pantry
Heating Central, ENERGY STAR Qualified Equipment, Natural Gas
Cooling Central Air, ENERGY STAR Qualified Equipment, Gas
Flooring Vinyl
Fireplaces Type Electric, Living Room
Fireplace true
Appliance Convection Oven, Dishwasher, Electric Oven, ENERGY STAR Qualified Washer, ENERGY STAR Qualified Dishwasher, ENERGY STAR Qualified Dryer, ENERGY STAR Qualified Light Fixtures, ENERGY STAR Qualified Refrigerator, Exhaust Fan, Gas Cooktop, Gas Water Heater, Ice Maker, Microwave, Refrigerator with Ice Maker, Washer/Dryer
Exterior
Garage Spaces 2.0
Fence Privacy
Community Features Sidewalks
Utilities Available Gas, Wired Internet Available
Roof Type Shingle
Garage true
Building
Lot Description Corner Lot, End Unit
Dwelling Type Site Built
Foundation Slab
Sewer Public Sewer
Water City
Level or Stories Two
Structure Type Hardboard Siding
New Construction false
Schools
Elementary Schools Dilworth Latta Campus/Dilworth Sedgefield Campus
Middle Schools Sedgefield
High Schools Myers Park
Others
HOA Name Kuester
Senior Community false
Acceptable Financing Cash, Conventional, FHA, VA Loan
Listing Terms Cash, Conventional, FHA, VA Loan
Special Listing Condition None

"My job is to find and attract mastery-based agents to the office, protect the culture, and make sure everyone is happy! "







