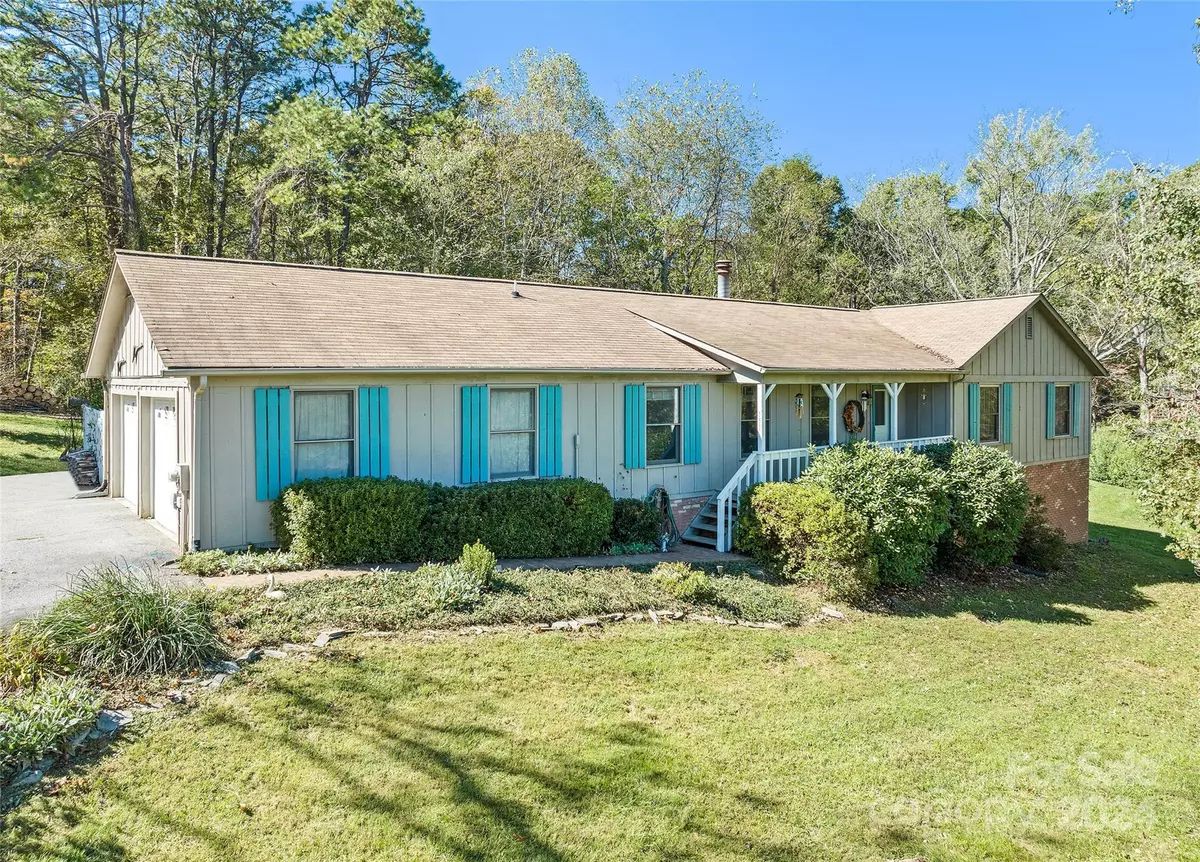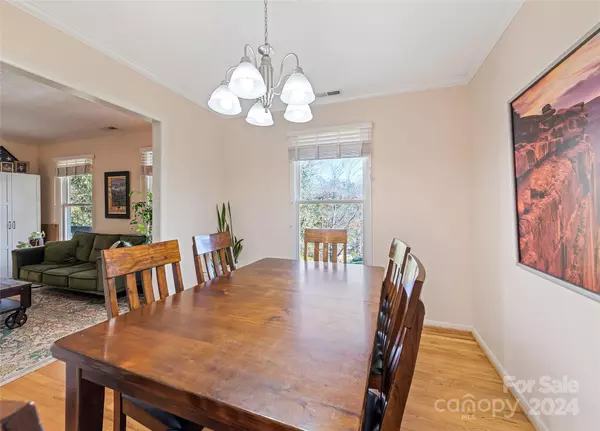
3 Beds
2 Baths
2,322 SqFt
3 Beds
2 Baths
2,322 SqFt
Key Details
Property Type Single Family Home
Sub Type Single Family Residence
Listing Status Pending
Purchase Type For Sale
Square Footage 2,322 sqft
Price per Sqft $193
Subdivision Dogwood Acres
MLS Listing ID 4191412
Bedrooms 3
Full Baths 2
HOA Fees $250/ann
HOA Y/N 1
Abv Grd Liv Area 1,564
Year Built 1979
Lot Size 0.790 Acres
Acres 0.79
Property Description
Location
State NC
County Haywood
Zoning RED
Rooms
Basement Exterior Entry, Partially Finished, Walk-Out Access
Main Level Bedrooms 3
Main Level Primary Bedroom
Main Level Bedroom(s)
Main Level Bedroom(s)
Main Level Dining Room
Main Level Den
Basement Level Bonus Room
Basement Level Flex Space
Main Level Living Room
Basement Level Recreation Room
Main Level Bathroom-Full
Interior
Interior Features Kitchen Island, Walk-In Closet(s)
Heating Baseboard
Cooling Ceiling Fan(s)
Flooring Carpet, Vinyl, Wood
Fireplaces Type Wood Burning
Fireplace true
Appliance Dishwasher, Oven, Refrigerator
Exterior
Garage Spaces 2.0
View Mountain(s), Year Round
Roof Type Shingle
Garage true
Building
Lot Description Level, Sloped, Views
Dwelling Type Site Built
Foundation Basement
Sewer Septic Installed
Water City
Level or Stories One
Structure Type Brick Partial,Hardboard Siding
New Construction false
Schools
Elementary Schools Clyde
Middle Schools Canton
High Schools Pisgah
Others
Senior Community false
Acceptable Financing Conventional
Listing Terms Conventional
Special Listing Condition Relocation

"My job is to find and attract mastery-based agents to the office, protect the culture, and make sure everyone is happy! "







