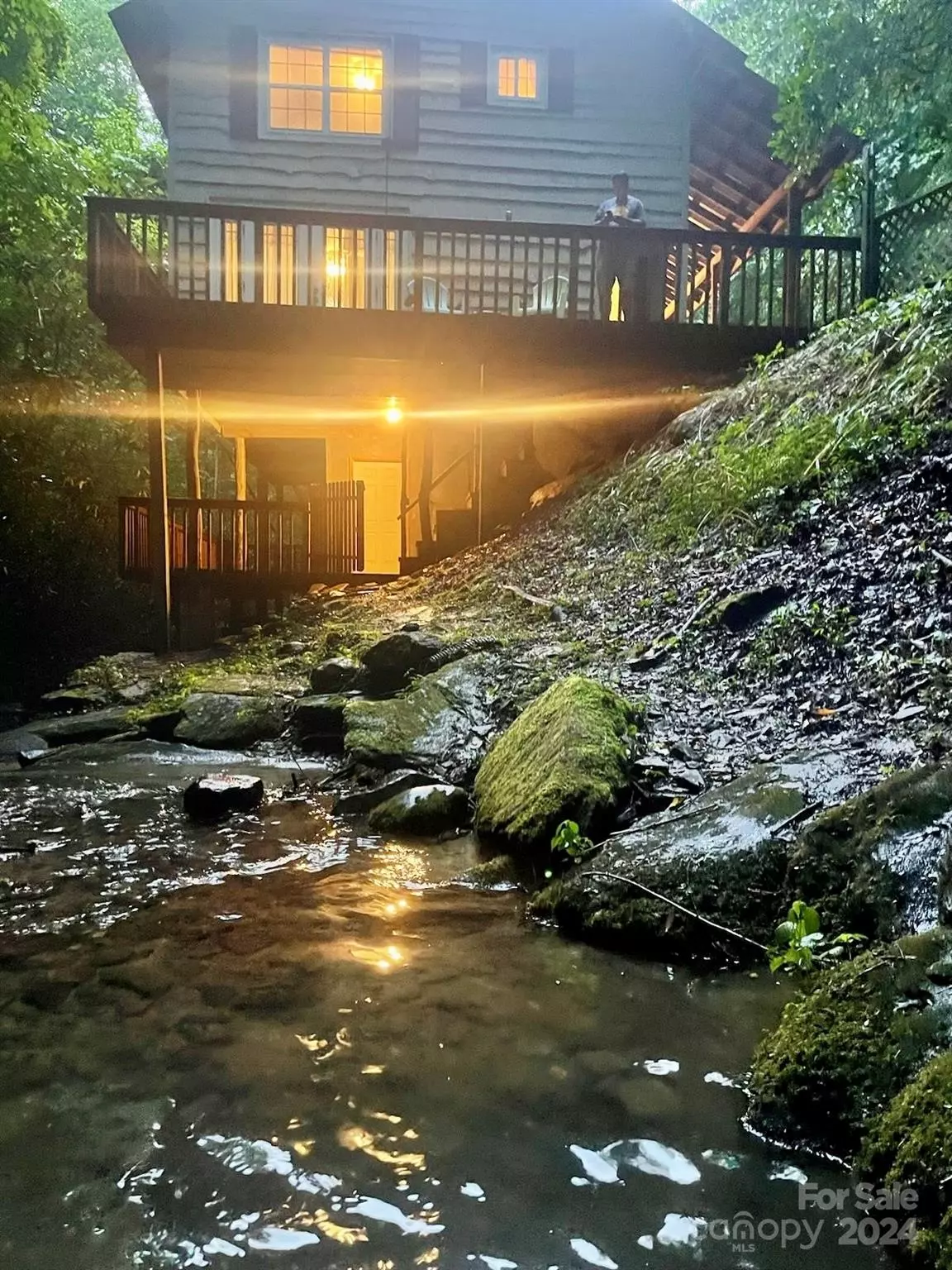
3 Beds
3 Baths
1,348 SqFt
3 Beds
3 Baths
1,348 SqFt
Key Details
Property Type Single Family Home
Sub Type Single Family Residence
Listing Status Active
Purchase Type For Sale
Square Footage 1,348 sqft
Price per Sqft $300
MLS Listing ID 4165693
Style Cabin
Bedrooms 3
Full Baths 2
Half Baths 1
Abv Grd Liv Area 1,348
Year Built 1978
Lot Size 1.590 Acres
Acres 1.59
Property Description
Location
State NC
County Swain
Zoning r
Rooms
Basement Exterior Entry, Partial
Main Level, 9' 0" X 10' 2" Kitchen
Main Level, 21' 2" X 16' 4" Living Room
Main Level, 10' 5" X 10' 2" Dining Area
Upper Level, 16' 0" X 11' 10" Primary Bedroom
Main Level, 15' 8" X 11' 10" Sitting
Upper Level, 8' 4" X 5' 11" Bathroom-Full
Upper Level, 10' 3" X 9' 11" Bedroom(s)
Upper Level, 11' 6" X 10' 3" Bedroom(s)
Upper Level, 9' 0" X 5' 0" Bathroom-Full
Interior
Interior Features Breakfast Bar, Hot Tub
Heating Propane, Other - See Remarks
Cooling Ceiling Fan(s), Window Unit(s)
Flooring Carpet, Wood
Fireplaces Type Living Room, Propane
Fireplace true
Appliance Dryer, Electric Oven, Electric Range, Microwave, Refrigerator, Washer/Dryer
Exterior
Exterior Feature Hot Tub
Waterfront Description Other - See Remarks
View Water
Roof Type Metal
Garage false
Building
Lot Description Creek Front, Hilly, Level, Private, Sloped, Creek/Stream, Wooded, Waterfall
Dwelling Type Site Built
Foundation Basement
Sewer Septic Installed
Water Well
Architectural Style Cabin
Level or Stories One and One Half
Structure Type Wood
New Construction false
Schools
Elementary Schools Unspecified
Middle Schools Unspecified
High Schools Unspecified
Others
Senior Community false
Restrictions No Restrictions,Short Term Rental Allowed
Acceptable Financing Cash, Conventional, Owner Financing
Listing Terms Cash, Conventional, Owner Financing
Special Listing Condition None

"My job is to find and attract mastery-based agents to the office, protect the culture, and make sure everyone is happy! "







