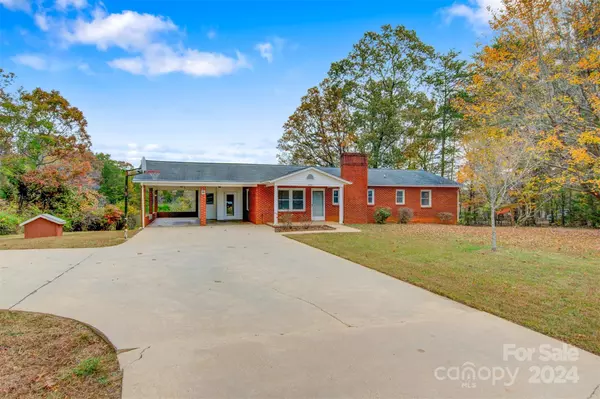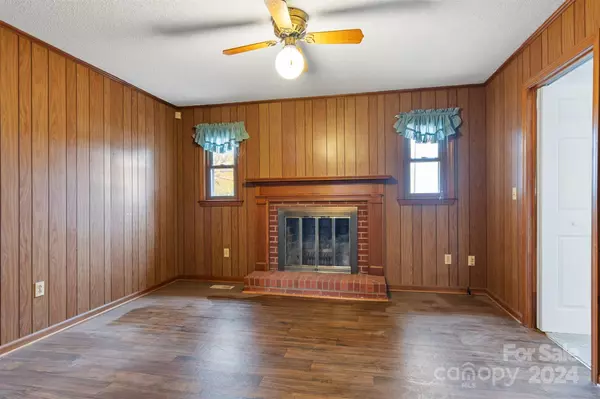
3 Beds
2 Baths
1,560 SqFt
3 Beds
2 Baths
1,560 SqFt
Key Details
Property Type Single Family Home
Sub Type Single Family Residence
Listing Status Active
Purchase Type For Sale
Square Footage 1,560 sqft
Price per Sqft $240
MLS Listing ID 4163663
Style Ranch
Bedrooms 3
Full Baths 2
Abv Grd Liv Area 1,560
Year Built 1972
Lot Size 6.880 Acres
Acres 6.88
Property Description
Inside, you'll find a warm atmosphere with three cozy bedrooms and two bathrooms. The inviting living area is perfect for gatherings. The den offers a FP for conversation and family time together.
The expansive acreage offers endless possibilities for outdoor activities, gardening, or simply enjoying nature. Part of the land is cleared & part is wooded. There are 2 detached buildings on the property, one with electricity - perfect for storage, crafting or whatever you need. The attached carport provides convenient parking and additional storage.
You'll enjoy a peaceful, rural setting with easy access to nearby amenities. Don't miss this chance to own a piece of Granite Falls' charm. Schedule a viewing today and imagine the possibilities!
Location
State NC
County Caldwell
Zoning RA-20
Rooms
Basement Basement Garage Door, Full, Interior Entry, Storage Space, Unfinished, Walk-Out Access
Main Level Bedrooms 3
Main Level Living Room
Main Level Dining Room
Main Level Kitchen
Main Level Den
Main Level Bathroom-Full
Main Level Bedroom(s)
Main Level Bedroom(s)
Main Level Primary Bedroom
Main Level Laundry
Main Level Bathroom-Full
Interior
Heating Heat Pump
Cooling Ceiling Fan(s), Heat Pump
Flooring Carpet, Linoleum, Vinyl, Wood
Fireplaces Type Den
Fireplace true
Appliance Dishwasher, Electric Range
Exterior
Utilities Available Cable Available
Waterfront Description None
Garage false
Building
Lot Description Orchard(s)
Dwelling Type Site Built
Foundation Basement, Slab
Sewer Septic Installed
Water Well
Architectural Style Ranch
Level or Stories One
Structure Type Brick Partial,Vinyl
New Construction false
Schools
Elementary Schools Baton
Middle Schools Hudson
High Schools South Caldwell
Others
Senior Community false
Acceptable Financing Cash, Conventional, FHA, USDA Loan, VA Loan
Listing Terms Cash, Conventional, FHA, USDA Loan, VA Loan
Special Listing Condition Estate

"My job is to find and attract mastery-based agents to the office, protect the culture, and make sure everyone is happy! "







